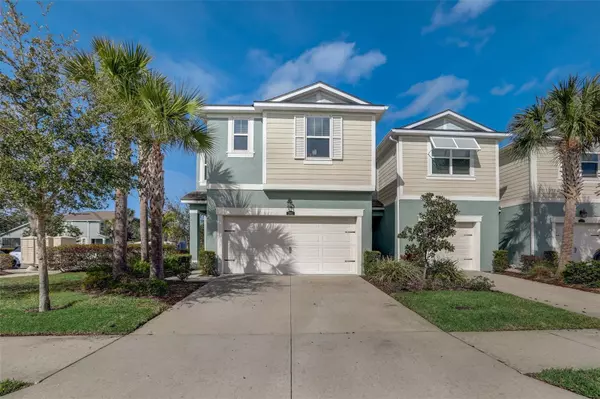For more information regarding the value of a property, please contact us for a free consultation.
Key Details
Sold Price $532,000
Property Type Townhouse
Sub Type Townhouse
Listing Status Sold
Purchase Type For Sale
Square Footage 1,928 sqft
Price per Sqft $275
Subdivision Bayside Terrace
MLS Listing ID U8226001
Sold Date 05/03/24
Bedrooms 3
Full Baths 2
Half Baths 1
Construction Status Appraisal,Financing,Inspections
HOA Fees $485/mo
HOA Y/N Yes
Originating Board Stellar MLS
Year Built 2019
Annual Tax Amount $4,199
Lot Size 3,049 Sqft
Acres 0.07
Property Description
ABSOLUTELY FABULOUS 3BED/2.5BA/2CG TOWNOUSE! Walk up the walkway to the entrance of this townhouse. This townhouse offers WATER VIEWS FROM THE DOWNSTAIRS AND UPSTAIRS. 1st Floor: Kitchen is spacious and offers very large island with in under-mount sink, marble countertops, granite island, and walk in pantry. 1/2 bathroom is located off of the kitchen. Large great room with cathedral ceilings. The primary bedroom is extra spacious with high ceilings and one oversized walk in closet. The primary bath offers double sinks, and a large shower with glass door. 2nd floor: 3rd bedroom offers a spacious entrance with its own walk in closet. 2nd bath has a walk in tub and vanity. 2nd bedroom is ample for sleeping. Large upstairs loft which is perfect for a gaming area, den, a work out area or an over-sized office. Enjoy the Florida lifestyle and open your large glass sliders and relax on your screened lanai. State of the art gated entrance which is virtually operated. Come enjoy the resort style amenities that this newly built gated WATERFRONT community of Bayside Terrace offers. Amenities are: waterside heated infinity salt water pool with covered pavilion overlooking peaceful water views, fitness center, clubhouse, dock perfect for sunsets, kayak/canoe launch area, fire pit, and cabana with two BBQ grills. Convenient to both Tampa International & St. Pete airports, award winning beaches, shopping, and dining.
Location
State FL
County Pinellas
Community Bayside Terrace
Rooms
Other Rooms Great Room, Inside Utility, Loft
Interior
Interior Features Cathedral Ceiling(s), Ceiling Fans(s), Eat-in Kitchen, Kitchen/Family Room Combo, Living Room/Dining Room Combo, Open Floorplan, Primary Bedroom Main Floor, Stone Counters, Vaulted Ceiling(s), Walk-In Closet(s)
Heating Central
Cooling Central Air
Flooring Carpet, Ceramic Tile
Fireplace false
Appliance Dishwasher, Microwave, Range, Refrigerator
Laundry Inside
Exterior
Exterior Feature Sidewalk, Sliding Doors
Garage Driveway, Garage Door Opener, Ground Level
Garage Spaces 2.0
Community Features Buyer Approval Required, Clubhouse, Fitness Center, Gated Community - Guard, Pool, Sidewalks
Utilities Available Cable Connected, Electricity Connected, Sewer Connected, Water Connected
Waterfront false
View Y/N 1
View Water
Roof Type Shingle
Porch Front Porch, Rear Porch, Screened
Parking Type Driveway, Garage Door Opener, Ground Level
Attached Garage true
Garage true
Private Pool No
Building
Lot Description Corner Lot, Flood Insurance Required, FloodZone, Landscaped, Sidewalk, Paved
Story 2
Entry Level Two
Foundation Slab
Lot Size Range 0 to less than 1/4
Sewer Public Sewer
Water Public
Structure Type Concrete,Wood Frame
New Construction false
Construction Status Appraisal,Financing,Inspections
Schools
Elementary Schools Oldsmar Elementary-Pn
Middle Schools Carwise Middle-Pn
High Schools East Lake High-Pn
Others
Pets Allowed Yes
HOA Fee Include Cable TV,Pool,Escrow Reserves Fund,Internet,Maintenance Structure,Maintenance Grounds,Management,Sewer,Trash,Water
Senior Community No
Ownership Fee Simple
Monthly Total Fees $485
Acceptable Financing Cash, Conventional, FHA, VA Loan
Membership Fee Required Required
Listing Terms Cash, Conventional, FHA, VA Loan
Special Listing Condition None
Read Less Info
Want to know what your home might be worth? Contact us for a FREE valuation!

Our team is ready to help you sell your home for the highest possible price ASAP

© 2024 My Florida Regional MLS DBA Stellar MLS. All Rights Reserved.
Bought with COASTAL PROPERTIES GROUP INTERNATIONAL
GET MORE INFORMATION




