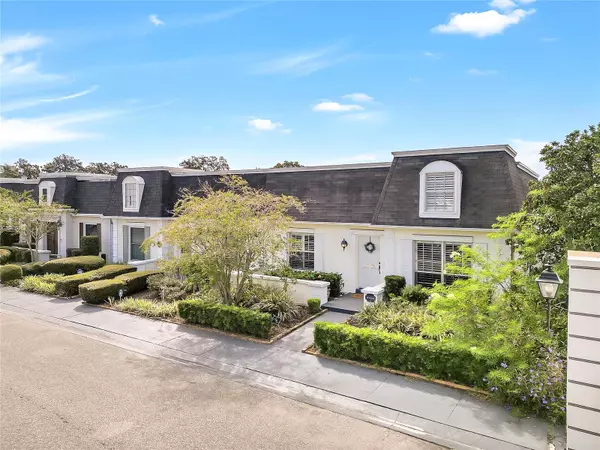For more information regarding the value of a property, please contact us for a free consultation.
Key Details
Sold Price $340,000
Property Type Townhouse
Sub Type Townhouse
Listing Status Sold
Purchase Type For Sale
Square Footage 1,466 sqft
Price per Sqft $231
Subdivision Country Club Twnhs Estates
MLS Listing ID O6148474
Sold Date 11/15/23
Bedrooms 2
Full Baths 2
Construction Status Inspections
HOA Fees $45
HOA Y/N Yes
Originating Board Stellar MLS
Year Built 1973
Annual Tax Amount $3,665
Lot Size 3,920 Sqft
Acres 0.09
Property Description
Come check out this beautifully remodeled 2-bedroom 2-bath Country Club Townhome just walking distance from the Country Club of Orlando, minutes from downtown Orlando, the new Planned Packing District, I-4, UCF downtown campus, Dr. Phillips Center, and the Amway Arena. As you enter the home, you’ll notice the tasteful renovations, such as the beautiful wood-look ceramic tile floors throughout the entire house, knockdown ceiling, ceiling fans, plantation shutters and updated bathrooms and kitchen. Enter into a large living area, big enough to fit a formal dining room and a living room. To your left, is the entryway to the hallway that leads to a spacious guest bedroom and bathroom, which can be closed off for privacy. As you continue through the house you’ll reach the newly renovated kitchen which looks out onto a spacious dining/family room and covered patio - walled and gated for privacy and the perfect spot for entertaining guests. The master bedroom is located off of the dining area and has a large walk-in closet with more than enough space to hold an abundance of clothes. The oversized two-car garage is conveniently located near the kitchen, making the process of unloading groceries a breeze. The fact that this is an end unit assures the most quiet environment possible.
Location
State FL
County Orange
Community Country Club Twnhs Estates
Zoning R-3B
Rooms
Other Rooms Attic, Family Room
Interior
Interior Features Ceiling Fans(s), Kitchen/Family Room Combo, Living Room/Dining Room Combo, Split Bedroom, Walk-In Closet(s), Window Treatments
Heating Central, Electric
Cooling Central Air
Flooring Ceramic Tile
Fireplace false
Appliance Dishwasher, Disposal, Dryer, Electric Water Heater, Microwave, Range, Refrigerator, Washer
Laundry In Garage
Exterior
Exterior Feature Irrigation System, Rain Gutters, Sidewalk, Sliding Doors
Garage Alley Access, Garage Door Opener, Garage Faces Rear, Oversized
Garage Spaces 2.0
Community Features Deed Restrictions, Sidewalks
Utilities Available BB/HS Internet Available, Electricity Connected, Sewer Connected
Waterfront false
Roof Type Membrane
Porch Covered, Patio, Rear Porch
Parking Type Alley Access, Garage Door Opener, Garage Faces Rear, Oversized
Attached Garage true
Garage true
Private Pool No
Building
Lot Description City Limits, Near Golf Course, Sidewalk, Paved
Entry Level One
Foundation Slab
Lot Size Range 0 to less than 1/4
Sewer Public Sewer
Water Public
Structure Type Block
New Construction false
Construction Status Inspections
Schools
Elementary Schools Lake Silver Elem
Middle Schools College Park Middle
High Schools Edgewater High
Others
Pets Allowed Yes
HOA Fee Include Management
Senior Community No
Ownership Fee Simple
Monthly Total Fees $90
Acceptable Financing Cash, Conventional, FHA, VA Loan
Membership Fee Required Required
Listing Terms Cash, Conventional, FHA, VA Loan
Special Listing Condition None
Read Less Info
Want to know what your home might be worth? Contact us for a FREE valuation!

Our team is ready to help you sell your home for the highest possible price ASAP

© 2024 My Florida Regional MLS DBA Stellar MLS. All Rights Reserved.
Bought with BHHS FLORIDA REALTY
GET MORE INFORMATION




