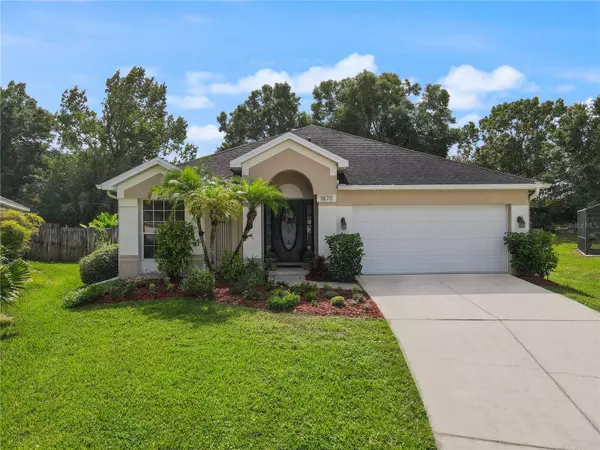For more information regarding the value of a property, please contact us for a free consultation.
Key Details
Sold Price $505,000
Property Type Single Family Home
Sub Type Single Family Residence
Listing Status Sold
Purchase Type For Sale
Square Footage 1,956 sqft
Price per Sqft $258
Subdivision Huntington Pointe Ph 1
MLS Listing ID O6146529
Sold Date 11/07/23
Bedrooms 4
Full Baths 2
Construction Status Financing,Inspections
HOA Fees $62/mo
HOA Y/N Yes
Originating Board Stellar MLS
Year Built 1996
Annual Tax Amount $1,999
Lot Size 0.280 Acres
Acres 0.28
Property Description
Welcome home to this beautifully updated Lake Mary pool home located in desirable Huntington Pointe! Single level living at its finest with a prime cul-de-sac location sited on a private lot! All of the work has been done for you! Gorgeous engineered hardwood flooring all through out the home. Upon entering the home, you are greeted with a spacious living room and dining room area. The updated kitchen features granite countertops, stone backsplash, solid maple cabinetry, stainless steel appliances, custom Murano glass pendants and a convenient dinette area. The kitchen naturally opens to the family room and features a wood burning fireplace with custom stacked stone and peaceful views of the screened-in pool area and backyard. The huge backyard is a gardener's delight with mature landscaping, numerous fruit trees, blueberry & blackberry plants, butterfly garden and fire pit. The master bedroom is a quiet sanctuary and features a newly updated master bathroom with dual vanities, a shower with a frameless glass door, jacuzzi tub and travertine flooring. The three other bedrooms are located in a separate hallway along with an updated bathroom. This home is zoned for top Seminole county schools, nearby shopping & dining, convenient to world-class golf and tennis and easy access to I-4, 417 and 429. Call today for your private showing!
Location
State FL
County Seminole
Community Huntington Pointe Ph 1
Zoning PUD
Rooms
Other Rooms Family Room, Formal Dining Room Separate, Formal Living Room Separate, Inside Utility
Interior
Interior Features Ceiling Fans(s), Eat-in Kitchen, High Ceilings, Kitchen/Family Room Combo, Living Room/Dining Room Combo, Master Bedroom Main Floor, Open Floorplan, Solid Wood Cabinets, Stone Counters, Vaulted Ceiling(s), Walk-In Closet(s), Window Treatments
Heating Central
Cooling Central Air
Flooring Hardwood
Fireplaces Type Family Room
Fireplace true
Appliance Dishwasher, Disposal, Electric Water Heater, Microwave, Range, Refrigerator
Laundry Inside
Exterior
Exterior Feature French Doors
Garage Spaces 2.0
Pool Gunite, In Ground, Salt Water
Utilities Available Public
Waterfront false
View Trees/Woods
Roof Type Shingle
Porch Front Porch
Attached Garage true
Garage true
Private Pool Yes
Building
Lot Description Cul-De-Sac, Landscaped, Sidewalk, Paved
Story 1
Entry Level One
Foundation Slab
Lot Size Range 1/4 to less than 1/2
Sewer Public Sewer
Water Public
Structure Type Block,Stucco
New Construction false
Construction Status Financing,Inspections
Schools
Elementary Schools Woodlands Elementary
Middle Schools Markham Woods Middle
High Schools Lake Mary High
Others
Pets Allowed Yes
HOA Fee Include Pool
Senior Community No
Ownership Fee Simple
Monthly Total Fees $62
Acceptable Financing Cash, Conventional
Membership Fee Required Required
Listing Terms Cash, Conventional
Special Listing Condition None
Read Less Info
Want to know what your home might be worth? Contact us for a FREE valuation!

Our team is ready to help you sell your home for the highest possible price ASAP

© 2024 My Florida Regional MLS DBA Stellar MLS. All Rights Reserved.
Bought with ERA GRIZZARD REAL ESTATE
GET MORE INFORMATION




