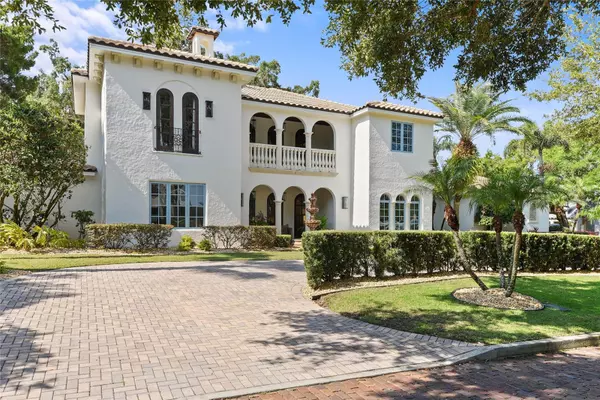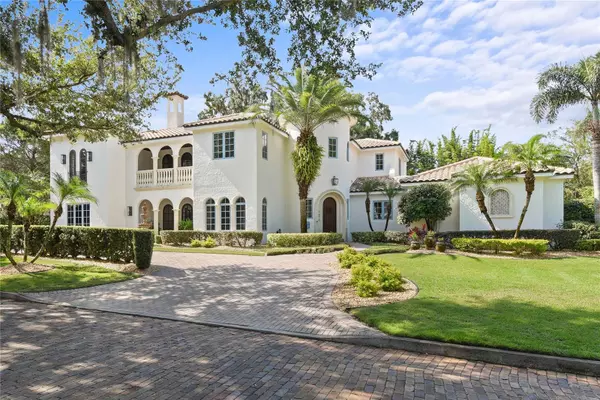For more information regarding the value of a property, please contact us for a free consultation.
Key Details
Sold Price $2,995,000
Property Type Single Family Home
Sub Type Single Family Residence
Listing Status Sold
Purchase Type For Sale
Square Footage 5,792 sqft
Price per Sqft $517
Subdivision Sylvan Lake Shores
MLS Listing ID O6116807
Sold Date 10/27/23
Bedrooms 5
Full Baths 5
Half Baths 2
Construction Status Financing,Inspections
HOA Y/N No
Originating Board Stellar MLS
Year Built 2008
Annual Tax Amount $30,622
Lot Size 0.450 Acres
Acres 0.45
Property Description
Stunning Mediterranean Estate in the Heart of Winter Park. Custom built and crafted in 2008 this home leaves no detail left out and is exquisite throughout. Plus a motor court with four car garage spaces. Offering an expansive 5,700 + SF interior the home boasts formal living and dining rooms, a chef’s kitchen that is open to the family/great room, a first floor master retreat and home office, and 4 large and private guest bedrooms. Throughout the interior you’ll find high, beam ceilings, crown moldings, lots of natural light, and Spanish tile floors. Open the French doors off the living areas and step outside onto the covered lanai that overlooks the detached cabana and resort-inspired pool and spa surrounded by meticulous landscaping and flower beds. Back inside enjoy a little rest and relaxation from the comfort of the master bedrooms complete with a luxurious spa bath and very large walk-in closet. Upstairs you’ll find a bonus/game room with walkout balcony as well as four en-suite bedrooms. Recent improvements include fresh interior paint, updated bathroom vanities, new light fixtures, and more. Located in one of Winter Park’s most desired communities this home is walking distance to Lake Mizell and just minutes to Park Avenue and Rollins College as well as the nearby Advent Health Winter Park campus. Zoned for A-rated public schools and convenient to top-rated private schools.
Location
State FL
County Orange
Community Sylvan Lake Shores
Zoning R-1A
Interior
Interior Features Built-in Features, Ceiling Fans(s), Crown Molding, High Ceilings, Master Bedroom Main Floor, Solid Wood Cabinets, Split Bedroom, Stone Counters, Thermostat, Walk-In Closet(s), Wet Bar
Heating Central, Electric
Cooling Central Air
Flooring Tile, Wood
Fireplace true
Appliance Dishwasher, Disposal, Microwave, Range, Range Hood, Refrigerator, Wine Refrigerator
Exterior
Exterior Feature French Doors, Lighting
Garage Driveway, Garage Faces Side, Oversized
Garage Spaces 4.0
Pool In Ground
Utilities Available BB/HS Internet Available, Cable Available, Cable Connected, Electricity Available, Electricity Connected
Waterfront false
Roof Type Tile
Porch Covered, Front Porch, Rear Porch
Parking Type Driveway, Garage Faces Side, Oversized
Attached Garage true
Garage true
Private Pool Yes
Building
Lot Description Corner Lot, City Limits, Oversized Lot, Street Brick
Entry Level Two
Foundation Slab
Lot Size Range 1/4 to less than 1/2
Sewer Public Sewer
Water Public
Architectural Style Mediterranean
Structure Type Block, Stucco
New Construction false
Construction Status Financing,Inspections
Schools
Elementary Schools Brookshire Elem
Middle Schools Glenridge Middle
High Schools Winter Park High
Others
Senior Community No
Ownership Fee Simple
Special Listing Condition None
Read Less Info
Want to know what your home might be worth? Contact us for a FREE valuation!

Our team is ready to help you sell your home for the highest possible price ASAP

© 2024 My Florida Regional MLS DBA Stellar MLS. All Rights Reserved.
Bought with KELLY PRICE & COMPANY LLC
GET MORE INFORMATION




