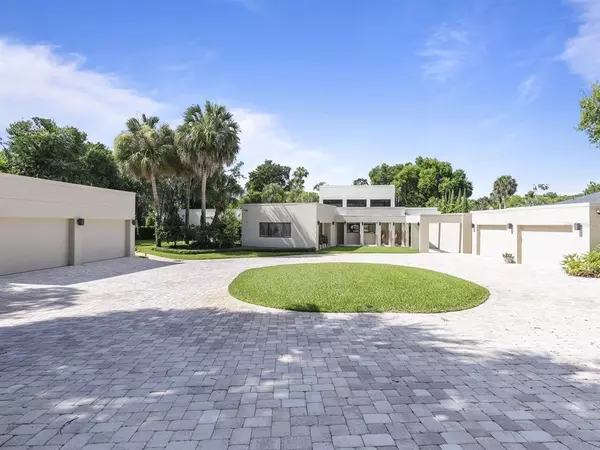For more information regarding the value of a property, please contact us for a free consultation.
Key Details
Sold Price $2,525,000
Property Type Single Family Home
Sub Type Single Family Residence
Listing Status Sold
Purchase Type For Sale
Square Footage 6,452 sqft
Price per Sqft $391
Subdivision Maitland Shores Second Add
MLS Listing ID O6032986
Sold Date 04/10/23
Bedrooms 5
Full Baths 4
Half Baths 1
HOA Y/N No
Originating Board Stellar MLS
Year Built 1953
Annual Tax Amount $17,930
Lot Size 0.970 Acres
Acres 0.97
Property Description
This spectacular contemporary, canal-front, home is perfect for those who appreciate the outdoors and enjoy boating on the Winter Park Chain of Lakes. Gated and sited on one acre this beautiful home emphasizes entertaining indoors and outdoors, with a sense of harmony and relaxation throughout. Discover a sweeping open floorplan with volume ceilings, amazing natural light, a custom-built wine cellar, and a formal dining room. Enjoy the beautiful gourmet kitchen with custom cabinetry, top-of-the-line appliances, and a gas range, all while overlooking a spacious family room. The oversized family living area features clerestory windows, built-ins, and lovely ceiling detail opening naturally to the gorgeous outdoor area. The sparkling pool and stunning mature landscaping lead to the separate studio and covered boat dock, ready for quick access to Lake Maitland. The private owner's areas feature a large bedroom, a lovely bath with a garden tub and shower, and huge walk-in closets. Owners enjoy the private workout room and access to the outdoors. The well-equipped office is set apart and perfect for quiet reflection. The separate guest house is a great spot for visiting friends and family. Two laundry rooms, large secondary bedrooms, a library, an four-car garage, and much more. New roof and freshly painted exterior.
Location
State FL
County Orange
Community Maitland Shores Second Add
Zoning R-1AA
Rooms
Other Rooms Breakfast Room Separate, Den/Library/Office, Formal Dining Room Separate, Great Room, Inside Utility, Interior In-Law Suite
Interior
Interior Features Built-in Features, Cathedral Ceiling(s), Ceiling Fans(s), Coffered Ceiling(s), Crown Molding, High Ceilings, Kitchen/Family Room Combo, Master Bedroom Main Floor, Open Floorplan, Stone Counters, Thermostat, Walk-In Closet(s), Wet Bar, Window Treatments
Heating Central, Electric
Cooling Central Air
Flooring Carpet, Travertine
Fireplaces Type Family Room, Gas, Other, Wood Burning
Fireplace true
Appliance Bar Fridge, Built-In Oven, Cooktop, Dishwasher, Disposal, Electric Water Heater, Exhaust Fan, Ice Maker, Microwave, Range, Range Hood, Refrigerator
Laundry Laundry Room
Exterior
Exterior Feature Irrigation System, Lighting, Sliding Doors
Garage Driveway, Garage Door Opener, Garage Faces Side
Garage Spaces 4.0
Fence Fenced
Pool In Ground
Utilities Available BB/HS Internet Available, Cable Connected, Electricity Connected, Propane, Sewer Connected, Street Lights, Water Connected
Waterfront true
Waterfront Description Canal - Freshwater
View Y/N 1
Water Access 1
Water Access Desc Canal - Freshwater,Lake - Chain of Lakes
Roof Type Membrane
Parking Type Driveway, Garage Door Opener, Garage Faces Side
Attached Garage true
Garage true
Private Pool Yes
Building
Lot Description Oversized Lot
Entry Level One
Foundation Slab
Lot Size Range 1/2 to less than 1
Sewer Septic Tank
Water Canal/Lake For Irrigation, Public
Architectural Style Contemporary
Structure Type Stucco
New Construction false
Others
Senior Community No
Ownership Fee Simple
Special Listing Condition None
Read Less Info
Want to know what your home might be worth? Contact us for a FREE valuation!

Our team is ready to help you sell your home for the highest possible price ASAP

© 2024 My Florida Regional MLS DBA Stellar MLS. All Rights Reserved.
Bought with LOKATION
GET MORE INFORMATION




