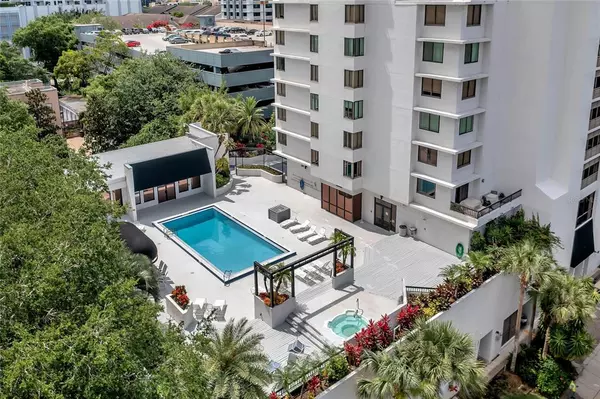For more information regarding the value of a property, please contact us for a free consultation.
Key Details
Sold Price $895,000
Property Type Condo
Sub Type Condominium
Listing Status Sold
Purchase Type For Sale
Square Footage 2,495 sqft
Price per Sqft $358
Subdivision 530 East Central Condo
MLS Listing ID O6026098
Sold Date 11/15/22
Bedrooms 2
Full Baths 2
Condo Fees $1,798
Construction Status Inspections
HOA Y/N No
Originating Board Stellar MLS
Year Built 1985
Annual Tax Amount $16,665
Lot Size 0.310 Acres
Acres 0.31
Property Description
Modern penthouse in the sky! Located in the heart of downtown Orlando on the 19th floor with panoramic views of Lake Eola.
This 2 BD 2 BA Skyhome is urban living at it’s finest. Tastefully appointed with modern light fixtures, crown molding, remote control shades, in ceiling speakers, media closet and a steel staircase. The expansive family room with wet bar and glass sliders that open to one of two private balconies is perfect for entertaining. The kitchen has modern cabinetry, stainless steel appliances, island and breakfast bar. Just off the foyer is a den with second balcony. The eastern facing window in bedroom 2 is a great spot to watch the rocket launches and theme park fireworks. The owner’s suite offers views of Lake Eola with glass sliders that open to the balcony. The owners bath includes a wall of modern built in cabinetry, a walk in shower, a skylight, and a walk in closet. On the second level, you will find a bonus room that is perfect for a home office, art room, media room or even a guest bedroom. 2 side by side parking spaces are included. Other amenities are a 24 hr concierge, heated pool, hot tub, sauna, fitness center, media room, clubroom, and guest parking. Enjoy the security and privacy that this high-rise lifestyle at 530 E Central offers. Only steps to Lake Eola and Thornton Park, shops, restaurants, Publix and more! Penthouse adjacent is also available for sale.
Location
State FL
County Orange
Community 530 East Central Condo
Zoning MXD-2/T
Rooms
Other Rooms Bonus Room, Den/Library/Office, Family Room
Interior
Interior Features Ceiling Fans(s), Crown Molding, Kitchen/Family Room Combo, Master Bedroom Main Floor, Open Floorplan, Skylight(s), Solid Surface Counters, Split Bedroom, Thermostat, Walk-In Closet(s), Wet Bar, Window Treatments
Heating Central
Cooling Central Air
Flooring Carpet, Tile
Fireplaces Type Electric, Family Room, Non Wood Burning
Fireplace true
Appliance Dishwasher, Dryer, Microwave, Range, Refrigerator, Washer, Wine Refrigerator
Laundry Inside, Laundry Closet
Exterior
Exterior Feature Awning(s), Balcony, Outdoor Grill, Outdoor Shower, Sauna, Sidewalk, Storage
Garage Assigned, Ground Level, Under Building
Garage Spaces 2.0
Community Features Fitness Center, Pool, Sidewalks
Utilities Available BB/HS Internet Available, Electricity Connected, Water Connected
Amenities Available Cable TV, Clubhouse, Elevator(s), Gated, Maintenance, Pool, Sauna, Spa/Hot Tub, Storage
Waterfront false
View Y/N 1
View City, Park/Greenbelt, Water
Roof Type Other
Porch Covered, Rear Porch
Parking Type Assigned, Ground Level, Under Building
Attached Garage true
Garage true
Private Pool No
Building
Lot Description City Limits, Near Public Transit, Sidewalk, Street Brick
Story 19
Entry Level Two
Foundation Slab
Sewer Public Sewer
Water Public
Structure Type Concrete
New Construction false
Construction Status Inspections
Schools
Elementary Schools Lake Como Elem
Middle Schools Lake Como School K-8
High Schools Edgewater High
Others
Pets Allowed Number Limit, Size Limit, Yes
HOA Fee Include Guard - 24 Hour, Cable TV, Pool, Maintenance Structure, Maintenance Grounds, Pool, Recreational Facilities
Senior Community No
Pet Size Small (16-35 Lbs.)
Ownership Condominium
Monthly Total Fees $1, 798
Acceptable Financing Cash, Conventional
Membership Fee Required Required
Listing Terms Cash, Conventional
Num of Pet 2
Special Listing Condition None
Read Less Info
Want to know what your home might be worth? Contact us for a FREE valuation!

Our team is ready to help you sell your home for the highest possible price ASAP

© 2024 My Florida Regional MLS DBA Stellar MLS. All Rights Reserved.
Bought with TOP FLORIDA HOMES
GET MORE INFORMATION




