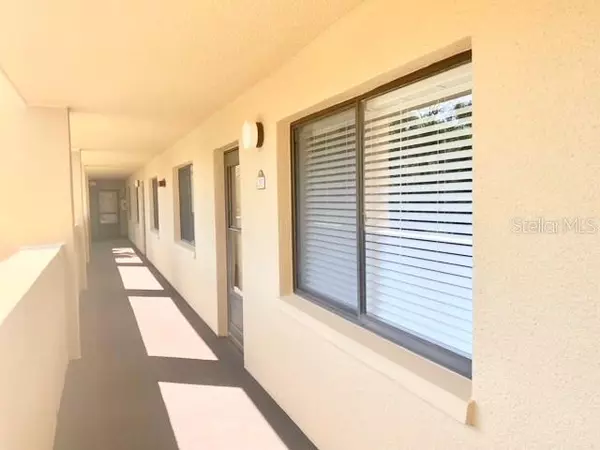For more information regarding the value of a property, please contact us for a free consultation.
Key Details
Sold Price $235,000
Property Type Condo
Sub Type Condominium
Listing Status Sold
Purchase Type For Sale
Square Footage 1,250 sqft
Price per Sqft $188
Subdivision Imperial Pines Condo
MLS Listing ID U8173201
Sold Date 09/16/22
Bedrooms 2
Full Baths 2
Condo Fees $522
Construction Status Inspections
HOA Y/N No
Originating Board Stellar MLS
Year Built 1985
Annual Tax Amount $1,196
Property Description
Great location in Clearwater off of McMullen Booth Rd. a 55+ community, 2 bedrooms, 2 baths, Assigned parking under building with storage. The master has a walk in closet and private bathroom. The guest suite has a pocket door for privacy including the 2nd bathroom with updated walk in shower . Newer black appliances and Koehler sink in kitchen, a built in pantry, newer inside washer and dryer, newer vinyl plank flooring in both bedrooms and newer porcelain tile in living/dining room area, newly painted, popcorn removed. The bonus room is perfect for a separate office area or a sitting area. . The screened in porch has 2nd access to master. The outside landscaping is great for privacy, water view from master. Condo fee includes internet, water, sewer and trash. Security at front and keypad or key access to lobby elevator with post office boxes. Key access to the very maintained recreational facility with a covered portico (wheel chair accessible). Recreational is walking distance from this property. It includes a card room/entertainment room, pool table, living room with fireplace, exercise room, large kitchen and large L shaped pool area. Great for weddings or parties. The location is perfect for airports, beaches, grocery stores, great restaurants, banks and many more vendors just walking distance from the community. The community is very well maintained with a walking trail around the complex.
Location
State FL
County Pinellas
Community Imperial Pines Condo
Interior
Interior Features Ceiling Fans(s), Eat-in Kitchen, Living Room/Dining Room Combo, Solid Wood Cabinets, Split Bedroom, Walk-In Closet(s), Window Treatments
Heating Central
Cooling Central Air
Flooring Tile
Fireplace false
Appliance Dishwasher, Dryer, Electric Water Heater, Microwave, Range, Refrigerator, Washer
Laundry Inside
Exterior
Exterior Feature Balcony, Irrigation System, Lighting, Rain Gutters
Garage Assigned, Guest, Under Building
Garage Spaces 1.0
Pool In Ground
Community Features Buyer Approval Required, Deed Restrictions, Gated, No Truck/RV/Motorcycle Parking, Pool
Utilities Available Cable Available, Cable Connected, Electricity Available, Public, Street Lights
Amenities Available Clubhouse, Fitness Center, Pool, Spa/Hot Tub, Vehicle Restrictions
Waterfront false
View Trees/Woods
Roof Type Built-Up
Parking Type Assigned, Guest, Under Building
Attached Garage false
Garage true
Private Pool No
Building
Lot Description City Limits, Near Public Transit, Sidewalk, Paved
Story 1
Entry Level One
Foundation Slab
Lot Size Range Non-Applicable
Sewer Public Sewer
Water Public
Structure Type Concrete
New Construction false
Construction Status Inspections
Schools
Elementary Schools Leila G Davis Elementary-Pn
Middle Schools Safety Harbor Middle-Pn
High Schools Countryside High-Pn
Others
Pets Allowed No
HOA Fee Include Cable TV, Common Area Taxes, Pool, Escrow Reserves Fund, Maintenance Structure, Maintenance Grounds, Management, Pest Control, Recreational Facilities, Sewer, Trash, Water
Senior Community Yes
Ownership Condominium
Monthly Total Fees $522
Acceptable Financing Cash, Conventional, VA Loan
Membership Fee Required Required
Listing Terms Cash, Conventional, VA Loan
Special Listing Condition None
Read Less Info
Want to know what your home might be worth? Contact us for a FREE valuation!

Our team is ready to help you sell your home for the highest possible price ASAP

© 2024 My Florida Regional MLS DBA Stellar MLS. All Rights Reserved.
Bought with LIPPLY REAL ESTATE
GET MORE INFORMATION




