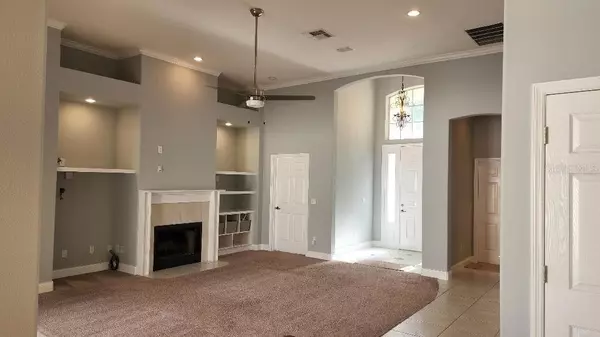For more information regarding the value of a property, please contact us for a free consultation.
Key Details
Sold Price $670,000
Property Type Single Family Home
Sub Type Single Family Residence
Listing Status Sold
Purchase Type For Sale
Square Footage 2,051 sqft
Price per Sqft $326
Subdivision Avalon Ph 01 At Turtle Creek
MLS Listing ID O6033242
Sold Date 06/29/22
Bedrooms 3
Full Baths 2
Construction Status Inspections
HOA Fees $128/qua
HOA Y/N Yes
Originating Board Stellar MLS
Year Built 1997
Annual Tax Amount $5,649
Lot Size 7,840 Sqft
Acres 0.18
Property Description
Fantastic home in Avalon at Turtle Creek, one of Orlando's most exclusive communities. Residents enjoy privacy and 24/7 security. After going through the guard gate, as you drive to the home, enjoy the mature trees lining the street. When arriving at the home, note the newly cleaned paver driveway and tile roof. When you open the front door you enter the foyer and the open concept, high ceilinged great room with fireplace to the right. Cross the great room and open the double doors to the very private lanai with pool, spa and summer kitchen with new refrigerator. Tour the kitchen with its stainless steel appliances, corian countertops, new modern faucet and glass backsplash, and refinished cabinetry including new hardware. Check out the dining room, and the cozy patio adjacent to it which is perfect for afternoon tea. As you tour the rest of the home, note that it has been newly painted, and new ceiling fans and bathroom lighting installed. Don't forget to check out the oversized 2 car garage with built-in storage. Especially noteworthy is the fact the HOA maintains the landscaping and recreational facilities, a real plus. This house has it all, including super Dr. Phillips location near Restaurant Row, Universal, Seaworld, Disney World, world famous golf courses, and 20-30 minutes to the airport and downtown Orlando.
Location
State FL
County Orange
Community Avalon Ph 01 At Turtle Creek
Zoning R-L-D
Interior
Interior Features Built-in Features, Ceiling Fans(s), Coffered Ceiling(s), Crown Molding, Eat-in Kitchen, High Ceilings, L Dining, Master Bedroom Main Floor, Open Floorplan, Solid Surface Counters, Thermostat
Heating Electric, Heat Pump
Cooling Central Air
Flooring Carpet, Ceramic Tile
Fireplace true
Appliance Dishwasher, Disposal, Dryer, Exhaust Fan, Microwave, Refrigerator, Washer
Laundry Laundry Room
Exterior
Exterior Feature Outdoor Grill
Garage Driveway, Garage Door Opener, Off Street
Garage Spaces 2.0
Fence Masonry
Pool Child Safety Fence, Gunite, Heated
Community Features Association Recreation - Owned, Deed Restrictions, Gated, Park
Utilities Available Cable Connected, Electricity Connected, Street Lights, Underground Utilities
Amenities Available Basketball Court, Clubhouse, Park, Playground, Pool, Recreation Facilities, Tennis Court(s)
Waterfront false
Roof Type Tile
Porch Covered, Patio
Parking Type Driveway, Garage Door Opener, Off Street
Attached Garage true
Garage true
Private Pool Yes
Building
Story 1
Entry Level One
Foundation Slab
Lot Size Range 0 to less than 1/4
Sewer Public Sewer
Water Public
Architectural Style Mediterranean
Structure Type Stucco
New Construction false
Construction Status Inspections
Schools
Elementary Schools Sand Lake Elem
Middle Schools Southwest Middle
High Schools Dr. Phillips High
Others
Pets Allowed Yes
HOA Fee Include Pool, Escrow Reserves Fund, Maintenance Structure
Senior Community No
Ownership Fee Simple
Monthly Total Fees $128
Membership Fee Required Required
Special Listing Condition None
Read Less Info
Want to know what your home might be worth? Contact us for a FREE valuation!

Our team is ready to help you sell your home for the highest possible price ASAP

© 2024 My Florida Regional MLS DBA Stellar MLS. All Rights Reserved.
Bought with FOLIO REALTY LLC
GET MORE INFORMATION




