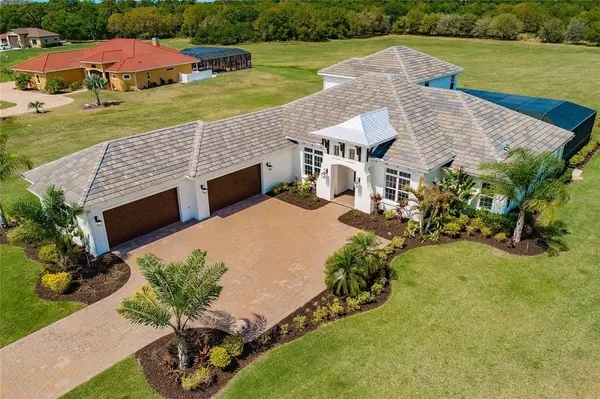For more information regarding the value of a property, please contact us for a free consultation.
Key Details
Sold Price $1,600,000
Property Type Single Family Home
Sub Type Single Family Residence
Listing Status Sold
Purchase Type For Sale
Square Footage 4,304 sqft
Price per Sqft $371
Subdivision Foxbrook Ph Iii C
MLS Listing ID A4527896
Sold Date 04/27/22
Bedrooms 5
Full Baths 4
Construction Status Inspections
HOA Fees $75/qua
HOA Y/N Yes
Originating Board Stellar MLS
Year Built 2019
Annual Tax Amount $10,735
Lot Size 5.000 Acres
Acres 5.0
Property Description
This architectural masterpiece is sure to impress. Highly customized to perfection with impeccable design, high-end amenities and elegance in mind. This fabulous estate features an open floor plan with an abundance of natural light throughout and can accommodate multi-generational living, 5 bedrooms, 4 full baths, executive home office, home gym/downstairs bonus room, upstairs bonus room, tons of storage, two large pantries, huge 4 car garage with built-in storage, pre-wired for generator, over 4300 square feet of exquisite living space on nearly 5 -/+ acres. You'll have enough space to make ALL of your dreams come true. The custom designed gourmet kitchen is a chef's dream, boasting Subzero refrigerator, built-in Wolf double ovens, Dacor professional gas cooktop, 1200 CFM Hood, Designer light fixtures, stunning cabinetry, Quartz and Leather Granite counter tops, and large center island perfect for entertaining. If outside living is where you prefer, then this homes continues to impress. You'll absolutely love this Northern facing, completely customized 2000 -/+ sq ft outdoor living space with outdoor kitchen, covered dinning area, outdoor fireplace, custom pool with lap lane, even a storage closet to tuck away all of your pool toys and help keep your breathtaking outdoor living space looking it's best. All overlooking an expansive yard space on a quite cul-de-sac street. With too many additional features to list, you must see this amazing home in person. Your dream home awaits...Call today!
Location
State FL
County Manatee
Community Foxbrook Ph Iii C
Zoning PDR
Rooms
Other Rooms Bonus Room, Den/Library/Office, Great Room, Inside Utility
Interior
Interior Features Built-in Features, Ceiling Fans(s), Coffered Ceiling(s), Crown Molding, Eat-in Kitchen, Master Bedroom Main Floor, Open Floorplan, Solid Surface Counters, Split Bedroom, Tray Ceiling(s), Walk-In Closet(s)
Heating Central, Zoned
Cooling Central Air, Zoned
Flooring Carpet, Ceramic Tile
Fireplace true
Appliance Built-In Oven, Dishwasher, Disposal, Dryer, Microwave, Range Hood, Refrigerator, Washer
Exterior
Exterior Feature Irrigation System, Outdoor Kitchen, Sliding Doors
Garage Driveway
Garage Spaces 4.0
Pool Child Safety Fence, In Ground, Lap, Lighting, Salt Water, Screen Enclosure, Tile
Community Features Buyer Approval Required, Deed Restrictions, Golf Carts OK, Horses Allowed
Utilities Available Cable Connected, Electricity Connected, Propane, Underground Utilities
Waterfront false
Roof Type Shake
Parking Type Driveway
Attached Garage true
Garage true
Private Pool Yes
Building
Lot Description Cleared, Cul-De-Sac, Oversized Lot, Paved, Zoned for Horses
Entry Level Two
Foundation Slab
Lot Size Range 5 to less than 10
Sewer Septic Tank
Water Public
Structure Type Block, Stucco
New Construction false
Construction Status Inspections
Others
Pets Allowed Yes
Senior Community No
Ownership Fee Simple
Monthly Total Fees $75
Acceptable Financing Cash, Conventional
Membership Fee Required Required
Listing Terms Cash, Conventional
Special Listing Condition None
Read Less Info
Want to know what your home might be worth? Contact us for a FREE valuation!

Our team is ready to help you sell your home for the highest possible price ASAP

© 2024 My Florida Regional MLS DBA Stellar MLS. All Rights Reserved.
Bought with RE/MAX PLATINUM REALTY
GET MORE INFORMATION




