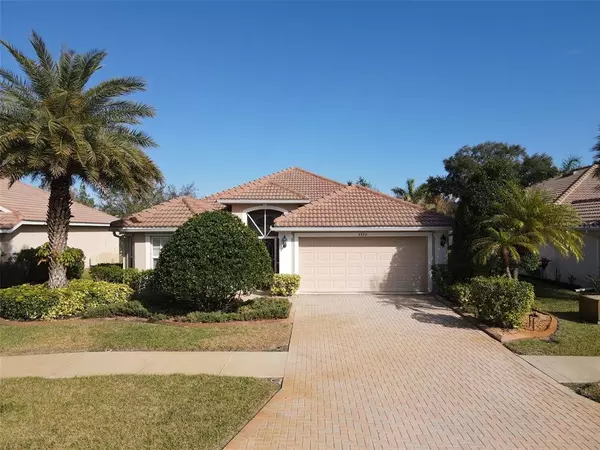For more information regarding the value of a property, please contact us for a free consultation.
Key Details
Sold Price $450,000
Property Type Single Family Home
Sub Type Single Family Residence
Listing Status Sold
Purchase Type For Sale
Square Footage 1,942 sqft
Price per Sqft $231
Subdivision Talon Bay
MLS Listing ID C7455176
Sold Date 04/13/22
Bedrooms 2
Full Baths 2
Construction Status No Contingency
HOA Fees $168/mo
HOA Y/N Yes
Year Built 2007
Annual Tax Amount $4,313
Lot Size 7,405 Sqft
Acres 0.17
Lot Dimensions 59X125
Property Description
**TAKE A WALK THROUGH YOUR NEW HOME WITH THE 3D VIRTUAL TOUR** Talon Bay is a small, gated, & very friendly community with 7 lakes, a beautiful club house with a resort style heated pool, exercise room, small library & large screened room with a gas grill for entertaining or hosting community events. The moment you enter through the gates you will feel right at home! This exceptionally beautiful 1900+ sq. foot home has 2 bedrooms, 2 baths, 2 car garage PLUS A DEN and is just waiting on you! Pull up the driveway to be impressed with tropical landscaping at every corner, front to back including plush green grass, pebble rock, curbing, palm trees, potted plants & the scent of flowers in bloom as you admire the place you will call "home." A screened entryway leads you to the decorative front door & the fine architectural details, gorgeous lighting, high ceilings, neutral paint colors & ceramic tile throughout the main living areas making cleaning a breeze and pet friendly. A quaint den would make a wonderful office, craft room or library. Any chef would love to cook in this gourmet kitchen! It boasts 42" wood cabinets, closet pantry, plant shelves, granite countertops & stainless steel appliances. The well appointed breakfast bar overlooks the Living Room & houses additional seating options, making entertaining easy! Gorgeous tray ceilings align the formal living areas & are a great way to complete this space! The cozy breakfast corner is the picture perfect spot to enjoy your morning cup of coffee and start off your day! The formal dining space is a great area to enjoy homecooked meals. Still not convinced? Grab the popcorn & your family and head over to the Family Room for movie night! The master bedroom is large in size with beautiful widows that overlook a peaceful view - very relaxing to wake up to every morning. The bedroom can house a king size bed & a chaise lounge or loveseat, so grab a good book & unwind in your own private sanctuary. The en-suite master bath has dual sinks, 2 walk-in-closets, seperate toilet stall, Roman walk-in-shower & garden tub for the ultimate in relaxation you deserve! The guest bedroom & bath are across the home from the master, a great area for those out of town visitors! The bedroom features bay windows, private closet, ceiling fan & carpet. The bath is equipped with nice vanity, shower/tub combo and toilet. The inside laundry room is off of the kitchen and houses even more space for storage. Plenty of cabinets, a coat closet, plant shelves & utility sink finish off this space! Sliding glass doors lead you out to the oversized screened in lanai - the epitome of Florida living! Love to dine outdoors? You're in luck, the covered outdoor dining area allows you to do just that! More of a sunbather? That's another option this home has, the screened in space gets plenty of sunshine as you relax in the lounge chair & work on your tan! Solar lanterns align the screens for a nice ambiance and the feeling of serenity you deserve after a long hard day. Home features a WELL FOR IRRIGATION!! This inviting, gated community is conveniently located mere minutes to North Port's City Center. It's also just a short ride to the beautiful city of Venice, The West Villages, BRAVES STADIUM, picturesque beaches, top rated golf courses, delicious restaurants and MUCH MUCH MORE! What are you waiting for, call to set up your showing today so we can help you change your address tomorrow!
Location
State FL
County Sarasota
Community Talon Bay
Zoning PCDN
Rooms
Other Rooms Den/Library/Office, Family Room, Formal Dining Room Separate, Formal Living Room Separate, Inside Utility
Interior
Interior Features Built-in Features, Ceiling Fans(s), Eat-in Kitchen, High Ceilings, Open Floorplan, Solid Wood Cabinets, Split Bedroom, Stone Counters, Thermostat, Tray Ceiling(s), Walk-In Closet(s)
Heating Central
Cooling Central Air
Flooring Carpet, Ceramic Tile
Furnishings Turnkey
Fireplace false
Appliance Dishwasher, Dryer, Microwave, Refrigerator, Washer
Laundry Inside, Laundry Room
Exterior
Exterior Feature Irrigation System, Lighting, Rain Gutters, Sidewalk, Sliding Doors
Garage Driveway
Garage Spaces 2.0
Community Features Association Recreation - Owned, Deed Restrictions, Fitness Center, Gated, No Truck/RV/Motorcycle Parking, Park, Pool, Sidewalks, Tennis Courts, Water Access
Utilities Available Cable Connected, Electricity Connected, Fire Hydrant, Street Lights, Underground Utilities
Waterfront false
Roof Type Tile
Porch Covered, Front Porch, Rear Porch, Screened
Parking Type Driveway
Attached Garage true
Garage true
Private Pool No
Building
Lot Description Cleared, City Limits, In County, Level, Sidewalk, Paved, Private
Entry Level One
Foundation Slab
Lot Size Range 0 to less than 1/4
Sewer Public Sewer
Water Public
Architectural Style Florida
Structure Type Block, Stucco
New Construction false
Construction Status No Contingency
Schools
Elementary Schools Lamarque Elementary
Middle Schools Heron Creek Middle
High Schools North Port High
Others
Pets Allowed Yes
HOA Fee Include Cable TV, Pool, Escrow Reserves Fund, Pool, Recreational Facilities
Senior Community No
Pet Size Large (61-100 Lbs.)
Ownership Fee Simple
Monthly Total Fees $168
Acceptable Financing Cash, Conventional
Membership Fee Required Required
Listing Terms Cash, Conventional
Num of Pet 2
Special Listing Condition None
Read Less Info
Want to know what your home might be worth? Contact us for a FREE valuation!

Our team is ready to help you sell your home for the highest possible price ASAP

© 2024 My Florida Regional MLS DBA Stellar MLS. All Rights Reserved.
Bought with HOMESMART
GET MORE INFORMATION




