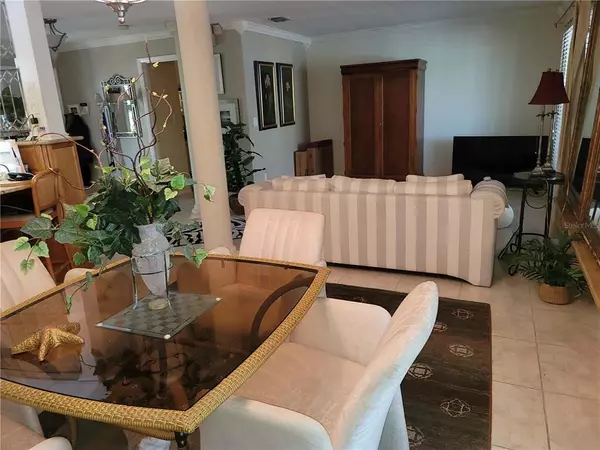For more information regarding the value of a property, please contact us for a free consultation.
Key Details
Sold Price $371,000
Property Type Single Family Home
Sub Type Single Family Residence
Listing Status Sold
Purchase Type For Sale
Square Footage 1,576 sqft
Price per Sqft $235
Subdivision Green Briar Village
MLS Listing ID O6006186
Sold Date 03/25/22
Bedrooms 3
Full Baths 2
Construction Status Appraisal,Financing,Inspections
HOA Fees $65/mo
HOA Y/N Yes
Year Built 1981
Annual Tax Amount $1,232
Lot Size 6,969 Sqft
Acres 0.16
Lot Dimensions 72X95
Property Description
**HIGHEST AND BEST BY NOON 2/28/22** Beautifully landscaped 3 Bedrooms 2 Bath home with open floor plan has tile floors through out. Updated Kitchen has solid wood cabinets, granite countertops, stainless steel appliance including cooktop, built-in oven and microwave, refrigerator and dishwasher. Additional updates include newer gas hot water heater(2017), new roof installed(2021), air conditioning (2016) and new electrical panel(2022). Many features include crown molding, irrigation system, water softener, ceiling fan, disposal, washer and dryer, security system, firepit. The split bedroom, open great room floorplan is perfect for today’s family. The huge enclosed patio (38 x 9) which overlooks expansive rear deck is accessible from master bedroom, great room and secondary bedroom. The 2 car oversized garage has built-in closets surrounding its walls. OPTIONAL Homeowner Association of only $65 monthly has many amenities including Community Pool, Clubhouse, Tennis Courts, Pickle-ball Court and Basketball Court. Best of all your lawn maintenance is included too!! What a Great Value! This home is situated in a cul-de-sac in the quiet community of Green Briar Village and is in a prime location minutes from all the major attractions of Sea World, Disney and Universal Studios. Close by is the Convention Center, Florida Mall, The Loop, International Drive and many major highways.
Location
State FL
County Orange
Community Green Briar Village
Zoning PUD
Interior
Interior Features Built-in Features, Ceiling Fans(s), Crown Molding, Living Room/Dining Room Combo, Master Bedroom Main Floor, Open Floorplan, Solid Wood Cabinets, Split Bedroom, Stone Counters, Thermostat, Window Treatments
Heating Central, Natural Gas
Cooling Central Air
Flooring Tile, Tile
Furnishings Unfurnished
Fireplace false
Appliance Built-In Oven, Cooktop, Dishwasher, Disposal, Dryer, Exhaust Fan, Gas Water Heater, Microwave, Range Hood, Refrigerator, Washer, Water Softener
Laundry In Garage
Exterior
Exterior Feature Irrigation System, Sliding Doors
Garage Driveway, Garage Door Opener, Oversized
Garage Spaces 2.0
Community Features Deed Restrictions, Pool, Tennis Courts
Utilities Available Cable Connected, Electricity Connected, Natural Gas Connected, Sewer Connected, Sprinkler Meter, Sprinkler Recycled, Street Lights, Underground Utilities, Water Available
Amenities Available Basketball Court, Pickleball Court(s), Pool, Recreation Facilities, Tennis Court(s)
Waterfront false
Roof Type Shingle
Porch Deck, Enclosed
Parking Type Driveway, Garage Door Opener, Oversized
Attached Garage true
Garage true
Private Pool No
Building
Lot Description Paved
Story 1
Entry Level One
Foundation Slab
Lot Size Range 0 to less than 1/4
Sewer Public Sewer
Water Public
Architectural Style Ranch
Structure Type Block, Stucco
New Construction false
Construction Status Appraisal,Financing,Inspections
Others
Pets Allowed Yes
Senior Community No
Ownership Fee Simple
Monthly Total Fees $65
Acceptable Financing Cash, Conventional, FHA, VA Loan
Membership Fee Required Optional
Listing Terms Cash, Conventional, FHA, VA Loan
Special Listing Condition None
Read Less Info
Want to know what your home might be worth? Contact us for a FREE valuation!

Our team is ready to help you sell your home for the highest possible price ASAP

© 2024 My Florida Regional MLS DBA Stellar MLS. All Rights Reserved.
Bought with SIMPLICITY: A RE BROKERAGE CO
GET MORE INFORMATION




