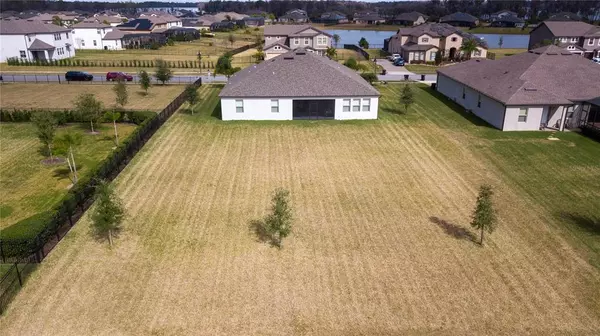For more information regarding the value of a property, please contact us for a free consultation.
Key Details
Sold Price $685,000
Property Type Single Family Home
Sub Type Single Family Residence
Listing Status Sold
Purchase Type For Sale
Square Footage 3,006 sqft
Price per Sqft $227
Subdivision Estates/Lk Pickett Ph 1
MLS Listing ID O6004747
Sold Date 03/04/22
Bedrooms 4
Full Baths 3
Construction Status Inspections
HOA Fees $150/mo
HOA Y/N Yes
Originating Board Stellar MLS
Year Built 2019
Annual Tax Amount $6,653
Lot Size 0.510 Acres
Acres 0.51
Property Description
This beautiful home is situated on a 1/2 acre in the exclusive gated community of The Estates at Lake Pickett. Enjoy exclusive deed-restricted access to the pristine spring-fed lake where you can fish, ski, and wakeboard. The entry of the home opens up to an open concept formal living and dining room. Just past the entry is a spacious family room fit with custom built-in soft close cabinets. The gorgeous kitchen features 42” full overlay cabinets, smudge proof slate stainless steel appliances with a wall oven and microwave, an electric cooktop, range hood, granite countertops, and an extremely large island with pendant lighting and seating. The master bedroom features large his/her walk-in closets, and an ensuite master bathroom complete with a shower and tub. The other side of this home features 3 additional bedrooms, a jack and jill bathroom, and a full bathroom in lieu of a powder room. There is a custom laundry room complete with cabinetry and granite countertops right off of the entry to the 3 car garage. The backyard of this home features a spacious screened-in lanai as well as beautiful views of the water. There is already a well for irrigation. The home is fitted with beautiful, engineered hardwood floors, upgraded carpet, 5 1/4 inch wood baseboards, plantation shutters, water softener and purification system, ceiling fans, and 8’ doors throughout. You don't want to miss this beauty! Room Feature: Linen Closet In Bath (Primary Bedroom).
Location
State FL
County Orange
Community Estates/Lk Pickett Ph 1
Zoning R-CE-C
Rooms
Other Rooms Den/Library/Office, Family Room, Formal Dining Room Separate
Interior
Interior Features Ceiling Fans(s), Eat-in Kitchen, High Ceilings, Kitchen/Family Room Combo, Primary Bedroom Main Floor, Open Floorplan, Split Bedroom, Stone Counters, Thermostat, Walk-In Closet(s), Window Treatments
Heating Baseboard, Central, Electric, Exhaust Fan
Cooling Central Air
Flooring Carpet, Ceramic Tile, Hardwood
Fireplace false
Appliance Built-In Oven, Cooktop, Dishwasher, Disposal, Electric Water Heater, Exhaust Fan, Kitchen Reverse Osmosis System, Microwave, Range Hood, Refrigerator, Water Filtration System, Water Purifier, Water Softener, Whole House R.O. System
Laundry Inside, Laundry Room
Exterior
Exterior Feature Irrigation System, Rain Gutters, Sidewalk, Sliding Doors, Sprinkler Metered
Garage Driveway, Garage Door Opener, Off Street
Garage Spaces 3.0
Community Features Gated, Playground, Sidewalks
Utilities Available Cable Available, Electricity Available, Sewer Available, Sprinkler Well, Street Lights, Water Available
Waterfront false
View Y/N 1
Water Access 1
Water Access Desc Lake,Pond
View Water
Roof Type Shingle
Porch Covered, Front Porch, Rear Porch, Screened
Parking Type Driveway, Garage Door Opener, Off Street
Attached Garage true
Garage true
Private Pool No
Building
Lot Description Oversized Lot
Entry Level One
Foundation Slab
Lot Size Range 1/2 to less than 1
Sewer Septic Tank
Water Public, Well
Structure Type Block,Stucco
New Construction false
Construction Status Inspections
Others
Pets Allowed Yes
Senior Community No
Ownership Fee Simple
Monthly Total Fees $150
Acceptable Financing Cash, Conventional, FHA, VA Loan
Membership Fee Required Required
Listing Terms Cash, Conventional, FHA, VA Loan
Special Listing Condition None
Read Less Info
Want to know what your home might be worth? Contact us for a FREE valuation!

Our team is ready to help you sell your home for the highest possible price ASAP

© 2024 My Florida Regional MLS DBA Stellar MLS. All Rights Reserved.
Bought with KELLER WILLIAMS ADVANTAGE III
GET MORE INFORMATION




