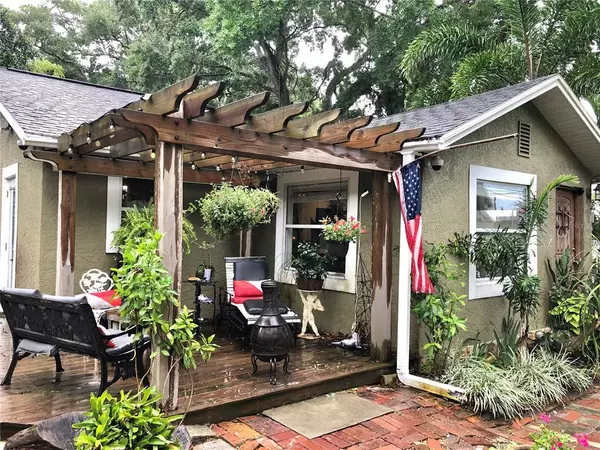For more information regarding the value of a property, please contact us for a free consultation.
Key Details
Sold Price $429,000
Property Type Single Family Home
Sub Type Single Family Residence
Listing Status Sold
Purchase Type For Sale
Square Footage 1,580 sqft
Price per Sqft $271
Subdivision Orange Heights
MLS Listing ID U8128685
Sold Date 08/26/21
Bedrooms 3
Full Baths 2
Construction Status Inspections
HOA Y/N No
Year Built 1948
Annual Tax Amount $3,155
Lot Size 6,534 Sqft
Acres 0.15
Lot Dimensions 50x130
Property Description
Wow Back on market!! “Welcome to the Enchanted Garden” once inside this cozy cottage nestled under the canopy oaks; you will want to put an offer in ASAP! Walking through the cottage door into the parlor and you will just feel the calmness! With wide wood planking & travertine floors through-out. Cabinet packed kitchen with farm sink & SS appliances. The 3 exit doors take you out to different feels! Living room has custom shades and high ceilings. Good size bedrooms, all with Trey ceilings. Bathrooms are so cute, one with an oversize jacuzzi tub & The other has pebble-stone two person walk-in shower. Inside laundry. Once you walk out to back yard you’ll be amazed. He & She sheds,[each shed has own source of power & water, also new insulation in He shed]waterfall feature, fire pit, parking for a boat or rv. Lounge under the Canopy Oaks trees and relax! Just a secret garden kind of place! Also please don’t be surprised by the roaming chickens! No HOA
Location
State FL
County Pinellas
Community Orange Heights
Rooms
Other Rooms Attic, Inside Utility
Interior
Interior Features Ceiling Fans(s), High Ceilings, Kitchen/Family Room Combo, Skylight(s), Solid Wood Cabinets, Stone Counters, Thermostat, Tray Ceiling(s), Walk-In Closet(s), Window Treatments
Heating Central
Cooling Central Air
Flooring Travertine, Wood
Fireplace false
Appliance Dishwasher, Disposal, Dryer, Microwave, Range, Refrigerator, Washer, Water Filtration System
Laundry Inside
Exterior
Exterior Feature Fence, Lighting, Storage
Fence Vinyl, Wood
Utilities Available Cable Available, Cable Connected, Electricity Connected, Street Lights
Waterfront false
View Garden
Roof Type Shingle
Garage false
Private Pool No
Building
Lot Description City Limits, Near Golf Course, Near Marina, Paved
Story 1
Entry Level One
Foundation Slab
Lot Size Range 0 to less than 1/4
Sewer Public Sewer
Water Public
Architectural Style Bungalow
Structure Type Block,Stucco,Wood Frame
New Construction false
Construction Status Inspections
Schools
Elementary Schools Sunset Hills Elementary-Pn
Middle Schools Tarpon Springs Middle-Pn
High Schools Tarpon Springs High-Pn
Others
Senior Community No
Ownership Fee Simple
Acceptable Financing Cash, Conventional, FHA, VA Loan
Listing Terms Cash, Conventional, FHA, VA Loan
Special Listing Condition None
Read Less Info
Want to know what your home might be worth? Contact us for a FREE valuation!

Our team is ready to help you sell your home for the highest possible price ASAP

© 2024 My Florida Regional MLS DBA Stellar MLS. All Rights Reserved.
Bought with EXP REALTY LLC
GET MORE INFORMATION




