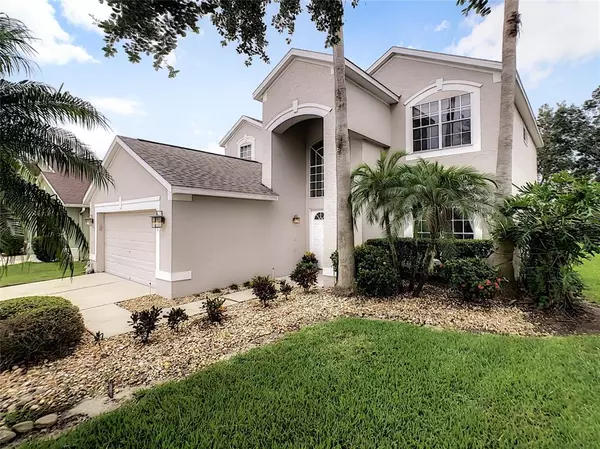For more information regarding the value of a property, please contact us for a free consultation.
Key Details
Sold Price $441,000
Property Type Single Family Home
Sub Type Single Family Residence
Listing Status Sold
Purchase Type For Sale
Square Footage 2,426 sqft
Price per Sqft $181
Subdivision Hunters Creek Tr 540
MLS Listing ID O5953570
Sold Date 07/29/21
Bedrooms 4
Full Baths 2
Half Baths 1
Construction Status Inspections
HOA Fees $70/qua
HOA Y/N Yes
Year Built 1997
Annual Tax Amount $2,665
Lot Size 6,969 Sqft
Acres 0.16
Property Description
Spectacular two story estate offering 4 bedrooms and 2.5 bathrooms, private pool and oversized two car garage in the highly desired community in Hunter's Creek!! As you step through the front door you are greeted with a foyer and great room flooded with natural light from the spacious open floor plan and oversized windows. Spread over 2,400 square feet of living space, this home is perfect for entertaining! Gourmet kitchen overlooking the spacious family room has it all. Kitchen is complete with breakfast bar, closet pantry, stainless steel appliances and eat-in space. This beautiful home features upstairs master suite with a walk-in closet, and a spa-like en-suite bath with dual sinks, garden tub and separate shower. Down the hall you have 3 bedrooms plus laundry room. Once outside there is fully enclosed lanai with plenty of space that is great for barbecuing on the weekends or taking a swim on those hot sunny days while overlooking the view of a well- maintained spacious backyard. Enjoy the community amenities that are driven by the needs for those looking for an exceptional experience and a central Florida lifestyle of comfort and casual elegance. Convenient access to John Young Pkwy, SR 417, Osceola Pkwy, Florida's Turnpike, and other major roadways and just minutes from shopping centers and theme parks. Hunter's Creek is voted as one of the best places to live!
Location
State FL
County Orange
Community Hunters Creek Tr 540
Zoning P-D
Interior
Interior Features Ceiling Fans(s), Eat-in Kitchen, High Ceilings, Living Room/Dining Room Combo, Dormitorio Principal Arriba, Tray Ceiling(s), Walk-In Closet(s)
Heating Central
Cooling Central Air
Flooring Carpet, Ceramic Tile
Fireplace false
Appliance Dishwasher, Disposal, Dryer, Microwave, Range, Refrigerator, Washer
Exterior
Exterior Feature Irrigation System, Lighting, Sidewalk
Garage Driveway
Garage Spaces 2.0
Pool Screen Enclosure
Community Features Park, Playground, Racquetball, Tennis Courts
Utilities Available BB/HS Internet Available, Cable Available, Electricity Available, Public, Street Lights
Waterfront false
Roof Type Shingle
Parking Type Driveway
Attached Garage true
Garage true
Private Pool Yes
Building
Story 2
Entry Level Two
Foundation Slab
Lot Size Range 0 to less than 1/4
Sewer Public Sewer
Water None
Structure Type Block,Concrete,Stucco
New Construction false
Construction Status Inspections
Others
Pets Allowed Breed Restrictions
Senior Community No
Ownership Fee Simple
Monthly Total Fees $70
Acceptable Financing Cash, Conventional, FHA, VA Loan
Membership Fee Required Required
Listing Terms Cash, Conventional, FHA, VA Loan
Special Listing Condition None
Read Less Info
Want to know what your home might be worth? Contact us for a FREE valuation!

Our team is ready to help you sell your home for the highest possible price ASAP

© 2024 My Florida Regional MLS DBA Stellar MLS. All Rights Reserved.
Bought with COMPASS FLORIDA LLC
GET MORE INFORMATION




