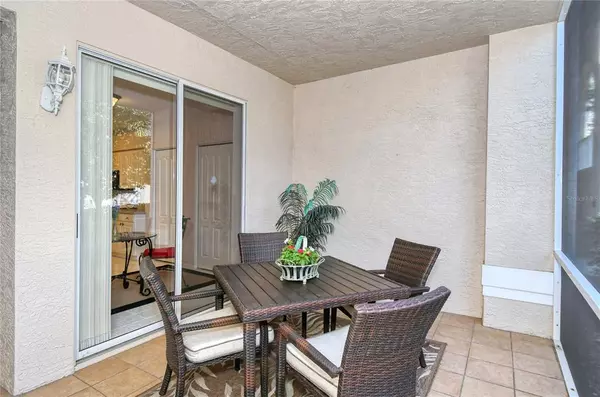For more information regarding the value of a property, please contact us for a free consultation.
Key Details
Sold Price $285,000
Property Type Condo
Sub Type Condominium
Listing Status Sold
Purchase Type For Sale
Square Footage 1,414 sqft
Price per Sqft $201
Subdivision Stoneybrook Fairway Verandas 1
MLS Listing ID A4500733
Sold Date 06/24/21
Bedrooms 2
Full Baths 2
Condo Fees $890
HOA Fees $404/ann
HOA Y/N Yes
Year Built 1995
Annual Tax Amount $2,386
Property Description
WAITING FOR A GROUND FLOOR BARRINGTON - HERE IT IS! This two-bedroom two-bath condo with DEN (offering that coveted extra space) is the perfect winter retreat or full-time residence. The condo is being sold fully furnished, has been professionally decorated and is well-appointed. There is a glass-enclosed lanai with upgraded patio seating overlooking a tropical preserve view. The beautifully furnished master bedroom has king-sized bed and adjoining master bath has two sinks and walk-in shower. The Air Conditioner was replaced May of 2020, there is a new washer and dryer in Feb. of 2020, the stainless steel refrigerator is new January of 2021. There is a sleeper sofa in the den and the front lanai boasts a new patio table and chairs. There is a new gas grille stored in the detached one-car garage and the heated pool is just a short distance from your front door. Ownership at Stoneybrook offers a full-service restaurant/grill room with indoor and outdoor dining, pro-shop, 18-hole golf course, lighted Har-Tru tennis courts, heated community pool and fitness room. The Legacy walking and biking trail access is a few blocks from the gated entrance and the sugar sandy beaches of Siesta Key are less than 15 minutes away. Stoneybrook offers its members more than a residence but a social lifestyle to enjoy for years to come.
Location
State FL
County Sarasota
Community Stoneybrook Fairway Verandas 1
Zoning RSF2
Rooms
Other Rooms Den/Library/Office, Inside Utility
Interior
Interior Features Ceiling Fans(s), Crown Molding, Eat-in Kitchen, Living Room/Dining Room Combo, Open Floorplan, Walk-In Closet(s), Window Treatments
Heating Central, Electric
Cooling Central Air
Flooring Carpet, Ceramic Tile
Furnishings Furnished
Fireplace false
Appliance Cooktop, Dishwasher, Disposal, Dryer, Electric Water Heater, Exhaust Fan, Ice Maker, Microwave, Refrigerator
Laundry Inside, Laundry Closet
Exterior
Exterior Feature Irrigation System, Lighting, Rain Gutters, Sidewalk, Sliding Doors
Garage Garage Door Opener, Guest
Garage Spaces 1.0
Community Features Association Recreation - Owned, Buyer Approval Required, Deed Restrictions, Fitness Center, Gated, Golf, Pool, Sidewalks, Tennis Courts
Utilities Available Cable Connected, Electricity Connected, Public, Sewer Connected, Street Lights, Underground Utilities, Water Connected
Amenities Available Clubhouse, Fitness Center, Gated, Golf Course, Pool, Recreation Facilities, Tennis Court(s)
Waterfront false
View Park/Greenbelt, Trees/Woods
Roof Type Shingle
Porch Covered, Screened
Parking Type Garage Door Opener, Guest
Attached Garage false
Garage true
Private Pool No
Building
Story 1
Entry Level One
Foundation Slab
Builder Name USHOMES
Sewer Public Sewer
Water Public
Architectural Style Florida
Structure Type Block,Stucco
New Construction false
Schools
Elementary Schools Laurel Nokomis Elementary
Middle Schools Laurel Nokomis Middle
High Schools Venice Senior High
Others
Pets Allowed Yes
HOA Fee Include Pool,Escrow Reserves Fund,Fidelity Bond,Maintenance Structure,Maintenance,Pest Control,Pool,Private Road,Sewer,Trash,Water
Senior Community No
Pet Size Small (16-35 Lbs.)
Ownership Condominium
Monthly Total Fees $779
Acceptable Financing Conventional
Membership Fee Required Required
Listing Terms Conventional
Num of Pet 1
Special Listing Condition None
Read Less Info
Want to know what your home might be worth? Contact us for a FREE valuation!

Our team is ready to help you sell your home for the highest possible price ASAP

© 2024 My Florida Regional MLS DBA Stellar MLS. All Rights Reserved.
Bought with BERKSHIRE HATHAWAY HOMESERVICES FLORIDA REALTY
GET MORE INFORMATION




