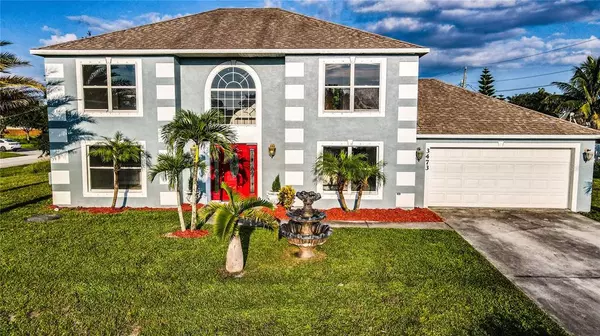For more information regarding the value of a property, please contact us for a free consultation.
Key Details
Sold Price $390,000
Property Type Single Family Home
Sub Type Single Family Residence
Listing Status Sold
Purchase Type For Sale
Square Footage 2,479 sqft
Price per Sqft $157
Subdivision Port St Lucie Sec 22
MLS Listing ID V4920994
Sold Date 10/29/21
Bedrooms 4
Full Baths 2
Half Baths 1
Construction Status Financing,Inspections
HOA Y/N No
Year Built 2004
Annual Tax Amount $3,301
Lot Size 0.260 Acres
Acres 0.26
Property Description
Spacious and fully upgraded! This 4 bed, 2.5 bath is ready for you to move right in! Perfectly situated in the heart of Port St Lucie near shopping, schools, parks, the hospital, and minutes to 95 on beautiful corner lot spanning .26 acres. Boasting an array of upgrades throughout: new vinyl flooring, wood block kitchen countertops, newly painted interior and exterior, new lighting, and refinished cabinets.
Location
State FL
County St Lucie
Community Port St Lucie Sec 22
Zoning RS-2 PSL
Interior
Interior Features Ceiling Fans(s), Crown Molding, Open Floorplan
Heating Central
Cooling Central Air
Flooring Vinyl
Fireplace false
Appliance Dishwasher, Microwave, Range, Refrigerator
Exterior
Exterior Feature Sliding Doors
Garage Spaces 2.0
Utilities Available Public
Waterfront false
Roof Type Shingle
Attached Garage true
Garage true
Private Pool No
Building
Entry Level Two
Foundation Slab
Lot Size Range 1/4 to less than 1/2
Sewer Public Sewer
Water None
Structure Type Block,Stucco
New Construction false
Construction Status Financing,Inspections
Others
Senior Community No
Ownership Fee Simple
Acceptable Financing Cash, Conventional, FHA, VA Loan
Listing Terms Cash, Conventional, FHA, VA Loan
Special Listing Condition None
Read Less Info
Want to know what your home might be worth? Contact us for a FREE valuation!

Our team is ready to help you sell your home for the highest possible price ASAP

© 2024 My Florida Regional MLS DBA Stellar MLS. All Rights Reserved.
Bought with STELLAR NON-MEMBER OFFICE
GET MORE INFORMATION




