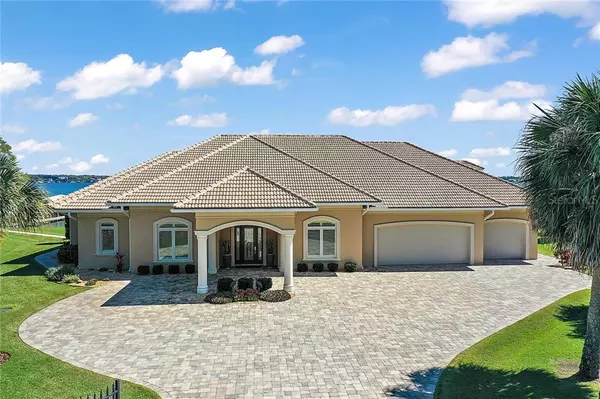For more information regarding the value of a property, please contact us for a free consultation.
Key Details
Sold Price $1,575,000
Property Type Single Family Home
Sub Type Single Family Residence
Listing Status Sold
Purchase Type For Sale
Square Footage 5,270 sqft
Price per Sqft $298
Subdivision The Pointe Sub
MLS Listing ID O5926819
Sold Date 06/08/21
Bedrooms 4
Full Baths 4
Half Baths 1
Construction Status Appraisal,Financing,Inspections
HOA Fees $232/ann
HOA Y/N Yes
Year Built 2014
Annual Tax Amount $14,058
Lot Size 1.020 Acres
Acres 1.02
Property Description
Welcome to one of Lake County’s finest lakefront residences resting on the shores of Lake Dora on the Harris Chain of Lakes which offers seven interconnected lakes. This thoughtfully built home was completed in 2014 with extreme care and consideration of materials used, execution of construction, and intentional design for panoramic lake view living. From the moment you enter, expansive spaces, volume ceilings, and fine craftsmanship are readily apparent. The sightlines to sparkling Lake Dora can be seen through large windows in the open great room, breakfast nook, and kitchen. Expansive pocket sliding glass doors disappear to extend the great room out to the lanai and refreshing pool. The well-equipped kitchen is both beautiful and functional offering induction and convection cooking, center island, abundant soft-close cabinetry and drawers, custom pantry organization shelving, and gleaming stone counters. Adjoining the kitchen, a convenient beverage bar with a sink was designed for the home for a coffee station, wine storage, or to serve refreshing cold drinks. The nook with a seamless window is the perfect spot for your morning cup and breakfast while enjoying the sunrise over the lake. The interconnecting hallway leads to the laundry room and half-bath that is accessible to the pool. At the end of the hallway double doors and a beautiful glass transom window open to the owner’s retreat, a relaxing and rewarding space with remote shades for the wall of windows overlooking the lake. Double doors open to the ensuite spa-like bath with a radiant heat soaking tub, barrier free oversized shower, dual sinks and sitting vanity, large walk-in closet, all with the finishes that would be found in a luxury bath. When needed, a private study with French doors is found off the entry, and if a truly quiet space is desired, a reading room is just steps down the hallway. Guest accommodations will exceed expectations with two generous bedrooms affording lake views and pool access, and superb ensuite baths, with details such as dual sinks, a barrier free shower, an accessible vanity if desired, and walk-in closet with custom organization systems. Upstairs is the 4th guest bedroom with an ensuite bath, beverage bar, and expansive bonus room. The true Florida lifestyle is enjoyed on the lanai, pool with beach entry, outdoor kitchen, and private dock with two lifts for boats. Lower the boat and you are just minutes from charming downtown Mt. Dora, Tavares, or the Dora canal to explore, shop, and dine. And with over 300’ of shoreline, there is plenty of room to beach a seaplane! The residence is situated on just over one acre, with well-maintained landscaping, and paver walkways to the dock and driveway. The oversized three-car garage with a brand new epoxy floor, a porte cochere and ample parking were carefully planned to easily move vehicles. The elements within this property, the mechanical installations for added energy efficiency, pre-planning for any future accessibility needs, and technology needs are covered in detailed brochure and floorplans, all available upon request. Major airports, beaches, downtown Orlando, and medical communities are all convenient to this location. For those who appreciate the immense attention to details, this Mount Dora home will not disappoint. In fact, we believe it will exceed your expectations of a luxury lakefront property.
Location
State FL
County Lake
Community The Pointe Sub
Zoning R-1
Rooms
Other Rooms Bonus Room, Breakfast Room Separate, Den/Library/Office, Formal Dining Room Separate, Great Room, Inside Utility
Interior
Interior Features Ceiling Fans(s), Central Vaccum, Crown Molding, High Ceilings, Open Floorplan, Solid Surface Counters, Solid Wood Cabinets, Split Bedroom, Stone Counters, Thermostat, Tray Ceiling(s), Walk-In Closet(s), Wet Bar, Window Treatments
Heating Central, Electric, Zoned
Cooling Central Air
Flooring Carpet, Ceramic Tile, Wood
Fireplaces Type Gas, Living Room
Fireplace true
Appliance Bar Fridge, Built-In Oven, Convection Oven, Cooktop, Dishwasher, Dryer, Electric Water Heater, Microwave, Refrigerator, Washer, Water Filtration System
Laundry Inside, Laundry Room
Exterior
Exterior Feature Irrigation System, Lighting, Outdoor Grill, Outdoor Shower
Garage Circular Driveway, Driveway, Oversized, Portico
Garage Spaces 3.0
Pool Gunite, Lighting, Salt Water, Screen Enclosure
Community Features Gated
Utilities Available Cable Available, Cable Connected, Electricity Available, Propane, Water Connected
Amenities Available Gated
Waterfront true
Waterfront Description Lake,Lake
View Y/N 1
Water Access 1
Water Access Desc Lake,Lake - Chain of Lakes
View Water
Roof Type Tile
Porch Covered, Patio, Screened
Parking Type Circular Driveway, Driveway, Oversized, Portico
Attached Garage true
Garage true
Private Pool Yes
Building
Lot Description In County, Oversized Lot
Story 1
Entry Level Two
Foundation Slab
Lot Size Range 1 to less than 2
Sewer Aerobic Septic
Water Canal/Lake For Irrigation, Well
Architectural Style Contemporary
Structure Type Block,Stucco
New Construction false
Construction Status Appraisal,Financing,Inspections
Others
Pets Allowed Yes
Senior Community No
Ownership Fee Simple
Monthly Total Fees $232
Acceptable Financing Cash, Conventional
Membership Fee Required Required
Listing Terms Cash, Conventional
Special Listing Condition None
Read Less Info
Want to know what your home might be worth? Contact us for a FREE valuation!

Our team is ready to help you sell your home for the highest possible price ASAP

© 2024 My Florida Regional MLS DBA Stellar MLS. All Rights Reserved.
Bought with SCOTT REALTY ASSOCIATES
GET MORE INFORMATION




