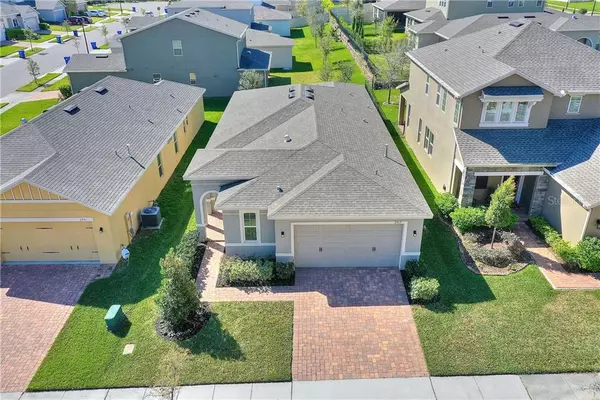For more information regarding the value of a property, please contact us for a free consultation.
Key Details
Sold Price $335,000
Property Type Single Family Home
Sub Type Single Family Residence
Listing Status Sold
Purchase Type For Sale
Square Footage 1,849 sqft
Price per Sqft $181
Subdivision Arden Park North Phase 2A 89/1 Lot 65
MLS Listing ID O5929679
Sold Date 04/20/21
Bedrooms 3
Full Baths 2
Construction Status Appraisal,Financing,Inspections
HOA Fees $126/mo
HOA Y/N Yes
Year Built 2017
Annual Tax Amount $3,472
Lot Size 5,662 Sqft
Acres 0.13
Property Description
Multiple Offers! Located in the attractive community of Arden Park North with exciting community parks & play areas, you will find this great open floor plan home. Large kitchen with natural gas appliances, great family room, covered patio, big master suite with large walk-in shower. Mudroom adjacent to both the kitchen & laundry room. A semi-covered side patio leads the way to the front door opening to the vast entertaining space with a great view of the back yard. The master suite offers energy efficient windows allowing plenty of natural light. The master bath is perfect; large double vanity with custom cabinets, deep walk-in closet & a master shower that will melt your-stress-away. There are two other bedrooms, each of great size along with a 2nd full upgraded bath. This man gated community offers: Club house, Pool and covered picnic area & many playgrounds/Parks. Close to West Orange Trail. The 408, 429 & Turnpike offer convenient access to Central Florida and don't forget nearby downtown Winter Garden with its renowned Brewery, Shopping, Dining & theater.
Location
State FL
County Orange
Community Arden Park North Phase 2A 89/1 Lot 65
Zoning PUD-LD
Rooms
Other Rooms Great Room, Inside Utility
Interior
Interior Features Eat-in Kitchen, Living Room/Dining Room Combo, Open Floorplan, Solid Wood Cabinets, Split Bedroom, Stone Counters, Thermostat, Walk-In Closet(s)
Heating Electric
Cooling Central Air
Flooring Ceramic Tile, Laminate
Fireplace false
Appliance Bar Fridge, Dishwasher, Disposal, Gas Water Heater, Microwave, Range, Refrigerator, Wine Refrigerator
Laundry Inside, Laundry Room
Exterior
Exterior Feature Irrigation System, Rain Gutters, Sidewalk, Sliding Doors
Garage Garage Door Opener
Garage Spaces 2.0
Community Features Association Recreation - Owned, Deed Restrictions, Gated, Park, Playground, Pool, Sidewalks, Waterfront
Utilities Available BB/HS Internet Available, Cable Available, Cable Connected, Electricity Connected, Natural Gas Connected, Phone Available, Public
Amenities Available Fence Restrictions, Gated, Park, Playground, Pool, Security
Waterfront false
View Park/Greenbelt, Trees/Woods
Roof Type Shingle
Porch Covered, Patio, Rear Porch, Side Porch
Parking Type Garage Door Opener
Attached Garage true
Garage true
Private Pool No
Building
Lot Description Sidewalk, Paved, Private
Story 1
Entry Level One
Foundation Slab
Lot Size Range 0 to less than 1/4
Builder Name CalAtlantic
Sewer Public Sewer
Water Public
Architectural Style Florida, Ranch
Structure Type Block,Stucco
New Construction false
Construction Status Appraisal,Financing,Inspections
Schools
Elementary Schools Prairie Lake Elementary
Middle Schools Ocoee Middle
High Schools Ocoee High
Others
Pets Allowed Yes
HOA Fee Include Pool,Private Road,Recreational Facilities,Security
Senior Community No
Ownership Fee Simple
Monthly Total Fees $126
Acceptable Financing Cash, Conventional, FHA, VA Loan
Listing Terms Cash, Conventional, FHA, VA Loan
Special Listing Condition None
Read Less Info
Want to know what your home might be worth? Contact us for a FREE valuation!

Our team is ready to help you sell your home for the highest possible price ASAP

© 2024 My Florida Regional MLS DBA Stellar MLS. All Rights Reserved.
Bought with HOMEVEST REALTY
GET MORE INFORMATION




