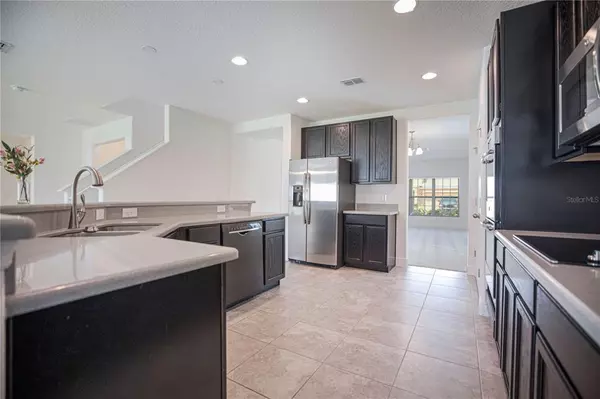For more information regarding the value of a property, please contact us for a free consultation.
Key Details
Sold Price $415,000
Property Type Single Family Home
Sub Type Single Family Residence
Listing Status Sold
Purchase Type For Sale
Square Footage 3,358 sqft
Price per Sqft $123
Subdivision Laurel Estates
MLS Listing ID O5961037
Sold Date 08/31/21
Bedrooms 5
Full Baths 3
HOA Fees $68/qua
HOA Y/N Yes
Year Built 2017
Annual Tax Amount $3,428
Lot Size 6,534 Sqft
Acres 0.15
Property Description
Beautiful two story home with 5 bedrooms and 3 bathrooms and a huge upstairs loft, fenced on two sides it just needs a fence on one side, a gate and closing the other side to be fully fenced. The Westmorly floor plan is an amazing large home with a bedroom on the first floor, lots of closet space, a sitting room in the very private master bedroom, a walk-in spacious closet, double sinks and another large walk-in closet in the master bath. The gourmet kitchen has quartz counter tops, double oven, cooktop, microwave, refrigerator, tall cabinets, double pull out waste container, nook and adjoining family room complete this family oriented layout. There is a built-in-tall-charging station off the family room by the door that leads to the garage. This home has a screened-in lanai and front covered porch with stone accents adorning the front of the home. The laundry room is upstairs to allow busy families get more done, the upstairs loft is huge and can be an entertaining room, office, fitness area, play room, second family room or whatever you want it to be. The home has a whole house Culligan water softener system with a remote controller, reverse osmosis water treatment system in the kitchen, hurricane shutters (stored in garage) 7 fans in all bedrooms and family room area. One of the lowest priced 5 bedroom homes in the area with more than 3,000 sq.ft under Air that allows short term/long term leases or it can be your main residence. Last but not least, very low HOA fees and No CDD! New high school opens in August, Davenport High. Don't delay and request a showing today!
Location
State FL
County Polk
Community Laurel Estates
Rooms
Other Rooms Loft
Interior
Interior Features Ceiling Fans(s), Eat-in Kitchen, Kitchen/Family Room Combo, Living Room/Dining Room Combo, Dormitorio Principal Arriba, Split Bedroom, Walk-In Closet(s)
Heating Central
Cooling Central Air
Flooring Carpet, Tile
Fireplace false
Appliance Built-In Oven, Cooktop, Dishwasher, Dryer, Kitchen Reverse Osmosis System, Microwave, Refrigerator, Washer, Water Softener
Exterior
Exterior Feature Hurricane Shutters, Irrigation System, Sidewalk, Sliding Doors
Garage Spaces 2.0
Utilities Available Public
Amenities Available Playground, Pool
Waterfront false
Roof Type Shingle
Attached Garage true
Garage true
Private Pool No
Building
Story 2
Entry Level Two
Foundation Slab
Lot Size Range 0 to less than 1/4
Sewer Public Sewer
Water Public
Structure Type Block
New Construction false
Schools
Elementary Schools Citrus Ridge
Middle Schools Citrus Ridge
Others
Pets Allowed Breed Restrictions, Number Limit
Senior Community No
Ownership Fee Simple
Monthly Total Fees $68
Acceptable Financing Cash, Conventional
Membership Fee Required Required
Listing Terms Cash, Conventional
Num of Pet 2
Special Listing Condition None
Read Less Info
Want to know what your home might be worth? Contact us for a FREE valuation!

Our team is ready to help you sell your home for the highest possible price ASAP

© 2024 My Florida Regional MLS DBA Stellar MLS. All Rights Reserved.
Bought with EMPIRE NETWORK REALTY
GET MORE INFORMATION




