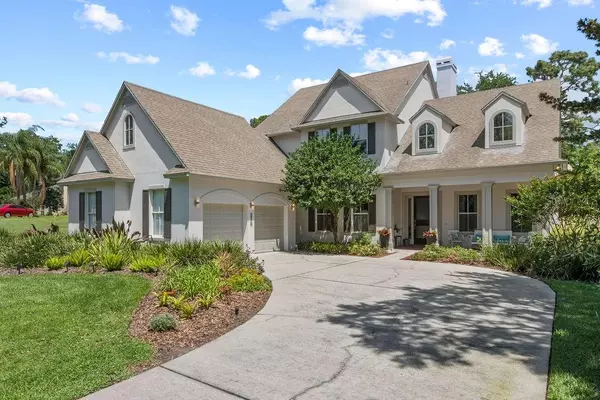For more information regarding the value of a property, please contact us for a free consultation.
Key Details
Sold Price $690,000
Property Type Single Family Home
Sub Type Single Family Residence
Listing Status Sold
Purchase Type For Sale
Square Footage 3,813 sqft
Price per Sqft $180
Subdivision Pecan Cove
MLS Listing ID O5940549
Sold Date 06/10/21
Bedrooms 4
Full Baths 4
Half Baths 1
Construction Status Appraisal,Financing,Inspections
HOA Fees $71/ann
HOA Y/N Yes
Year Built 1994
Annual Tax Amount $5,108
Lot Size 0.350 Acres
Acres 0.35
Property Description
STUNNING POOL HOME in the well established community of Pecan Cove in Longwood, Seminole County. Impressive curb appeal and pride ownership is evident as soon as you enter the driveway and step onto the welcoming porch! This gorgeous 4 Bedroom 4.5 Bath home has been immaculately maintained by its owners and with its many custom features delivers elegance and charm. As you enter the home, to your left you are greeted by a spacious formal dining room with a natural open pathway to the kitchen and a spacious sitting/flex room to your right. As you continue to the gorgeous living room, your eyes are drawn to the soaring ceilings and many windows bathing the room with natural light! The kitchen is open to the breakfast room and living room with views of the amazing outdoor space with large pool with so much space for relaxation or entertainment! The Master Suite is on the first floor with custom walk in closet. The stairs to the second floor lead to a cozy loft space as well as the additional bedrooms and bathrooms. A great home with so much to offer including great schools and all of the conveniences anyone needs and wants!
Location
State FL
County Seminole
Community Pecan Cove
Zoning R-1A
Rooms
Other Rooms Inside Utility, Storage Rooms
Interior
Interior Features Built-in Features, Ceiling Fans(s), Crown Molding, Eat-in Kitchen, High Ceilings, Master Bedroom Main Floor, Solid Wood Cabinets, Stone Counters, Thermostat
Heating Central, Heat Pump
Cooling Central Air
Flooring Carpet, Ceramic Tile, Wood
Fireplace true
Appliance Dishwasher, Electric Water Heater, Microwave, Range, Refrigerator
Exterior
Exterior Feature Fence, French Doors, Irrigation System, Rain Gutters, Sidewalk
Garage Spaces 2.0
Pool Screen Enclosure
Utilities Available BB/HS Internet Available, Cable Available, Electricity Available
Waterfront false
Roof Type Shingle
Porch Front Porch, Rear Porch
Attached Garage true
Garage true
Private Pool Yes
Building
Entry Level Two
Foundation Slab
Lot Size Range 1/4 to less than 1/2
Sewer Public Sewer
Water Public
Structure Type Block,Wood Frame
New Construction false
Construction Status Appraisal,Financing,Inspections
Schools
Elementary Schools Wekiva Elementary
Middle Schools Teague Middle
High Schools Lake Brantley High
Others
Pets Allowed Yes
Senior Community No
Ownership Fee Simple
Monthly Total Fees $71
Acceptable Financing Cash, Conventional
Membership Fee Required Required
Listing Terms Cash, Conventional
Special Listing Condition None
Read Less Info
Want to know what your home might be worth? Contact us for a FREE valuation!

Our team is ready to help you sell your home for the highest possible price ASAP

© 2024 My Florida Regional MLS DBA Stellar MLS. All Rights Reserved.
Bought with ORLANDO LUXURY HOMES INC
GET MORE INFORMATION




