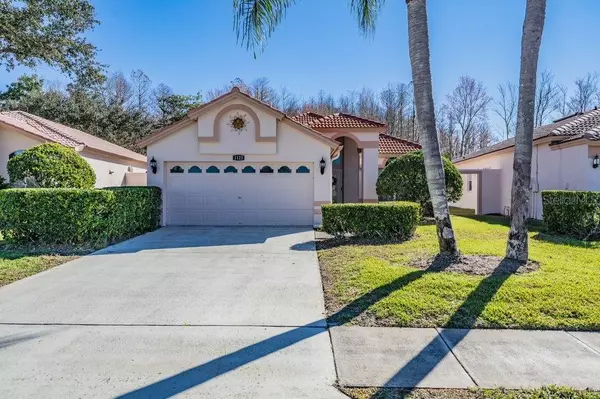For more information regarding the value of a property, please contact us for a free consultation.
Key Details
Sold Price $360,000
Property Type Single Family Home
Sub Type Single Family Residence
Listing Status Sold
Purchase Type For Sale
Square Footage 1,988 sqft
Price per Sqft $181
Subdivision Crescent Oaks Country Club 2
MLS Listing ID T3285475
Sold Date 02/05/21
Bedrooms 3
Full Baths 2
HOA Fees $268/mo
HOA Y/N Yes
Year Built 1992
Annual Tax Amount $4,598
Lot Size 0.300 Acres
Acres 0.3
Lot Dimensions 55x130
Property Description
Enjoy carefree MAINTENANCE FREE living in the sought after GATED community of Crescent Oaks! Stunning DETACHED Villa with 3 Bedrooms, 2 baths, and a 2 Car Garage. As you enter the Foyer, you will notice VOLUME CEILINGS with an OPEN Split FLOOR PLAN, beautiful Wood-Grain Plank TILE Flooring, Architectural Niches and Shelves through-out the home. The UPDATED KiITCHEN is a culinary dream & equipped with GRANITE Counters, designer styled back-splash, WOOD Cabinets, premium STAINLESS STEEL appliances, recessed lighting, a roomy breakfast bar, and an eat-in area. You will appreciate the light and bright feel that the generous amount of windows provide as they are adorned with lovely PLANTATION SHUTTERS. This meticulously cared for home offers Neutral Decor, making it a breeze to make your own! The airy Dining Room & Living Room combo is waiting to be filled with new memories and showcases a beautiful electric FIREPLACE! The Spacious Owner's Retreat, found at the rear of the home, offers an UPDATED OWNER'S BATH featuring a Custom Tile Walk-In Shower, relaxing Soaking Tub, Granite Countertops, Large Walk-In Closet Plus Extra Storage Closet! ROOMY Secondary Bedrooms are located at the front of the home to ensure plenty of space for your family and overnight guests. One of the bedrooms is being used as an OFFICE and comes with built-in Custom Shelves & Cabinets. The Guest Bath has been UPDATED with newer Granite Countertops and Wood Cabinets and offers a Tub/Shower Combo. Inside Laundry Room features Built-In Storage Cabinets and comes equipped with the WASHER & DRYER! Come relax and enjoy the Florida lifestyle in the extended bird-caged lanai with serene and tranquil views of nature. Recent Updates Include; GENERX GENERATOR with Two Propane Tanks and transferable warranty (Installed in 2017), Tile ROOF installed in 2018, Interior Paint, Tile Through-out home, Stainless Steel Appliances, Updated Kitchen and Bathroom, Plantation Shutters, French Doors, Office Built-ins, Lighting, Fans MUCH MORE! Located in 24 Hr Guard Gated, Golf, Tennis, Dining Country Club Community! Golf Cart Friendly Community! Maintenance Covers: Exterior Painting, Lawn Care, Irrigation, Maintenance of Common Grounds and Guard at Entry. Great Location! Easy Access to Tampa International Airport, Beaches, Parks, Trinity Hospital, Famous Sponge Docks, Schools, and Shopping!
Location
State FL
County Pinellas
Community Crescent Oaks Country Club 2
Zoning RPD-0.5
Interior
Interior Features Ceiling Fans(s), Eat-in Kitchen, High Ceilings, Living Room/Dining Room Combo, Open Floorplan, Split Bedroom
Heating Central, Electric
Cooling Central Air
Flooring Tile
Fireplaces Type Electric
Fireplace true
Appliance Dishwasher, Disposal, Microwave, Range, Refrigerator, Washer, Water Softener
Laundry Inside, Laundry Room
Exterior
Exterior Feature Irrigation System, Lighting, Sidewalk, Sliding Doors, Sprinkler Metered
Garage Spaces 2.0
Community Features Deed Restrictions, Gated, Golf Carts OK, Golf, Sidewalks, Tennis Courts
Utilities Available BB/HS Internet Available, Public, Street Lights, Underground Utilities
Amenities Available Clubhouse, Gated, Tennis Court(s)
Waterfront false
View Park/Greenbelt
Roof Type Tile
Porch Enclosed, Screened
Attached Garage true
Garage true
Private Pool No
Building
Lot Description Sidewalk, Paved
Story 1
Entry Level One
Foundation Slab
Lot Size Range 1/4 to less than 1/2
Sewer Public Sewer
Water Public
Architectural Style Spanish/Mediterranean
Structure Type Block,Stucco
New Construction false
Schools
Elementary Schools Brooker Creek Elementary-Pn
Middle Schools Tarpon Springs Middle-Pn
High Schools East Lake High-Pn
Others
Pets Allowed Yes
HOA Fee Include 24-Hour Guard,Maintenance Structure,Maintenance Grounds,Security
Senior Community No
Ownership Fee Simple
Monthly Total Fees $268
Acceptable Financing Cash, Conventional, VA Loan
Membership Fee Required Required
Listing Terms Cash, Conventional, VA Loan
Special Listing Condition None
Read Less Info
Want to know what your home might be worth? Contact us for a FREE valuation!

Our team is ready to help you sell your home for the highest possible price ASAP

© 2024 My Florida Regional MLS DBA Stellar MLS. All Rights Reserved.
Bought with COASTAL PROPERTIES GROUP
GET MORE INFORMATION




