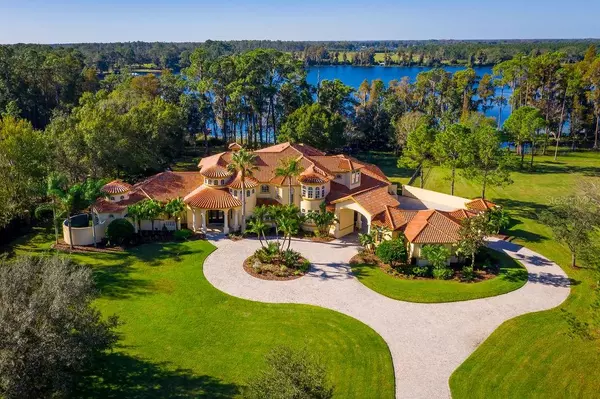For more information regarding the value of a property, please contact us for a free consultation.
Key Details
Sold Price $2,525,000
Property Type Single Family Home
Sub Type Single Family Residence
Listing Status Sold
Purchase Type For Sale
Square Footage 8,269 sqft
Price per Sqft $305
Subdivision Stillwater Ph 1
MLS Listing ID A4485070
Sold Date 02/22/21
Bedrooms 6
Full Baths 6
Half Baths 2
Construction Status Inspections
HOA Fees $499/qua
HOA Y/N Yes
Year Built 2004
Annual Tax Amount $32,692
Lot Size 2.100 Acres
Acres 2.1
Lot Dimensions 250x200
Property Description
Secluded in a picturesque setting and surrounded by lush landscape, this exquisite estate invites you to enjoy luxury living at its finest. The expansive interior welcomes you inside, encompassing six bedrooms and six-full and two half baths among over 8,000 square feet of space. A grand foyer greets you upon entry, showcasing impeccable design with artistic ceiling detail, stone columns and wrought-iron stair rails. Phenomenal features abound, including travertine flooring, 8-foot solid doors, plantation shutters, 48-zone security system and surround sound throughout. The master suite offers a resplendent retreat, with double door entry, a sitting room with romantic gas fireplace, mirrored dressing room, a morning kitchen with coffee bar and refrigerator, as well as a spa-like bath with travertine flooring, dual closets with luxury built-ins, custom vanities, soaking tub and a shower with rain head and hand sprayer. Built for entertaining, the home offers a massive media room and game room with a wet bar. A spacious home gym can also be converted into a seventh bedroom, providing plenty of room to accommodate your guests. Further features include two home offices, one overlooking the pool, a 485-bottle wine cellar and a four-car garage. Outside is a tropical oasis, complete with a sparkling saltwater pool and gas heated spa, a sitting area with gas fireplace, a summer kitchen with granite countertop, refrigerator, sink and gas grill, and a pool bath for convenience. Follow the wooden path to your private dock with electric boat lift and swim ladder, and savor the awe-inspiring views of the lake. Situated in a gated community with a clubhouse, pool and tennis court, this tranquil treasure embodies elegance and sophistication.
Location
State FL
County Hillsborough
Community Stillwater Ph 1
Zoning PD
Rooms
Other Rooms Bonus Room, Breakfast Room Separate, Den/Library/Office, Family Room, Formal Dining Room Separate, Formal Living Room Separate, Inside Utility, Media Room
Interior
Interior Features Built-in Features, Ceiling Fans(s), Crown Molding, High Ceilings, Kitchen/Family Room Combo, Open Floorplan, Solid Wood Cabinets, Split Bedroom, Stone Counters, Thermostat, Walk-In Closet(s), Wet Bar, Window Treatments
Heating Electric, Heat Pump
Cooling Central Air
Flooring Carpet, Travertine, Wood
Fireplaces Type Gas, Master Bedroom, Other
Fireplace true
Appliance Bar Fridge, Built-In Oven, Convection Oven, Dishwasher, Disposal, Dryer, Electric Water Heater, Gas Water Heater, Ice Maker, Microwave, Range, Range Hood, Refrigerator, Washer, Water Softener, Wine Refrigerator
Laundry Laundry Room
Exterior
Exterior Feature Balcony, French Doors, Irrigation System, Lighting, Outdoor Grill, Outdoor Kitchen
Garage Circular Driveway, Driveway, Garage Door Opener, Garage Faces Side, Oversized, Parking Pad, Portico, Workshop in Garage
Garage Spaces 4.0
Fence Other
Pool Gunite, In Ground, Salt Water
Community Features Deed Restrictions, Gated, Pool, Tennis Courts
Utilities Available Cable Available, Electricity Connected, Sprinkler Well
Amenities Available Clubhouse, Tennis Court(s)
Waterfront true
Waterfront Description Lake
View Y/N 1
Water Access 1
Water Access Desc Lake
View Water
Roof Type Tile
Porch Covered, Patio, Porch
Parking Type Circular Driveway, Driveway, Garage Door Opener, Garage Faces Side, Oversized, Parking Pad, Portico, Workshop in Garage
Attached Garage true
Garage true
Private Pool Yes
Building
Lot Description Cul-De-Sac, In County, Oversized Lot, Paved
Story 2
Entry Level Two
Foundation Slab
Lot Size Range 2 to less than 5
Sewer Public Sewer
Water Public
Architectural Style Florida
Structure Type Block,Stucco,Wood Frame
New Construction false
Construction Status Inspections
Schools
Elementary Schools Hammond Elementary School
Middle Schools Martinez-Hb
High Schools Steinbrenner High School
Others
Pets Allowed Yes
HOA Fee Include 24-Hour Guard
Senior Community No
Ownership Fee Simple
Monthly Total Fees $544
Acceptable Financing Cash, Conventional
Membership Fee Required Required
Listing Terms Cash, Conventional
Special Listing Condition None
Read Less Info
Want to know what your home might be worth? Contact us for a FREE valuation!

Our team is ready to help you sell your home for the highest possible price ASAP

© 2024 My Florida Regional MLS DBA Stellar MLS. All Rights Reserved.
Bought with SMITH & ASSOCIATES REAL ESTATE
GET MORE INFORMATION




