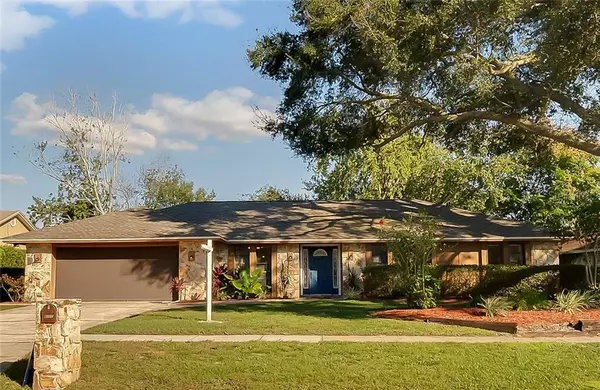For more information regarding the value of a property, please contact us for a free consultation.
Key Details
Sold Price $365,000
Property Type Single Family Home
Sub Type Single Family Residence
Listing Status Sold
Purchase Type For Sale
Square Footage 1,905 sqft
Price per Sqft $191
Subdivision Hidden Springs Unit 3
MLS Listing ID O5907323
Sold Date 01/21/21
Bedrooms 3
Full Baths 2
Construction Status Appraisal,Inspections
HOA Fees $9/ann
HOA Y/N Yes
Year Built 1983
Annual Tax Amount $2,710
Lot Size 10,890 Sqft
Acres 0.25
Property Description
Dr. Phillips Lifestyle! This beautifully remodeled home in the sought-after community of Hidden Springs is move-in ready and has great schools. The kitchen, master bathroom and flooring were all updated in 2019. A new roof, vinyl fence and hurricane rated sliding doors were added in 2018. Whether gathering for a quick bite or entertaining, the white shaker 42’ cabinets, stainless-steel appliances, beautiful granite and the grand 4’ x 8’ island make it fun. The open floor plan and high ceilings allow interaction between the kitchen, dining and family room, no one is left behind, “Ohana”. The 25’ x 12’ screened patio features a beautiful beadboard ceiling that makes grilling outside as much fun as being inside. It is easy to get everyone outside in the spacious fenced yard to enjoy our great weather with plenty of room to add a pool. You deserve a home you will never want to leave, even when you can. The HOA is optional at $110 per year. Plans are available to convert the Living Room into a 4th bedroom. You can live in the center of all Orlando has to offer: Disney World, Universal, Sea World, Restaurant Row, Golf Courses, Millenia Mall and the Windermere Chain of Lakes. Turkey Lake Park and Shadow Bay Park are close by for nature walks, tennis, canoeing, playgrounds, fishing and so much more. Do not miss out on this beautiful home, come see it today. “Come Home to a Lifestyle”
Location
State FL
County Orange
Community Hidden Springs Unit 3
Zoning R-1AA
Rooms
Other Rooms Attic, Formal Living Room Separate, Great Room, Inside Utility
Interior
Interior Features Attic Fan, Cathedral Ceiling(s), Ceiling Fans(s), High Ceilings, Kitchen/Family Room Combo, Open Floorplan, Skylight(s), Solid Surface Counters, Split Bedroom, Vaulted Ceiling(s), Walk-In Closet(s)
Heating Central, Electric
Cooling Central Air
Flooring Carpet, Ceramic Tile, Hardwood
Furnishings Unfurnished
Fireplace false
Appliance Dishwasher, Disposal, Electric Water Heater, Microwave, Range
Laundry Inside, Laundry Room
Exterior
Exterior Feature Fence, Irrigation System, Lighting, Rain Gutters, Sliding Doors
Garage Garage Door Opener, Oversized
Garage Spaces 2.0
Fence Vinyl
Community Features None, Sidewalks
Utilities Available Cable Connected
Waterfront false
Roof Type Shingle
Porch Covered, Enclosed, Screened
Parking Type Garage Door Opener, Oversized
Attached Garage true
Garage true
Private Pool No
Building
Lot Description Cleared, In County, Level, Near Golf Course, Oversized Lot, Sidewalk, Paved, Unincorporated
Entry Level One
Foundation Slab
Lot Size Range 1/4 to less than 1/2
Sewer Septic Tank
Water Public
Structure Type Block,Stone,Stucco
New Construction false
Construction Status Appraisal,Inspections
Schools
Elementary Schools Palm Lake Elem
Middle Schools Chain Of Lakes Middle
High Schools Dr. Phillips High
Others
Pets Allowed Yes
Senior Community No
Ownership Fee Simple
Monthly Total Fees $9
Acceptable Financing Cash, Conventional, FHA, VA Loan
Membership Fee Required Optional
Listing Terms Cash, Conventional, FHA, VA Loan
Special Listing Condition None
Read Less Info
Want to know what your home might be worth? Contact us for a FREE valuation!

Our team is ready to help you sell your home for the highest possible price ASAP

© 2024 My Florida Regional MLS DBA Stellar MLS. All Rights Reserved.
Bought with REAL LIVING R E SOLUTIONS
GET MORE INFORMATION




