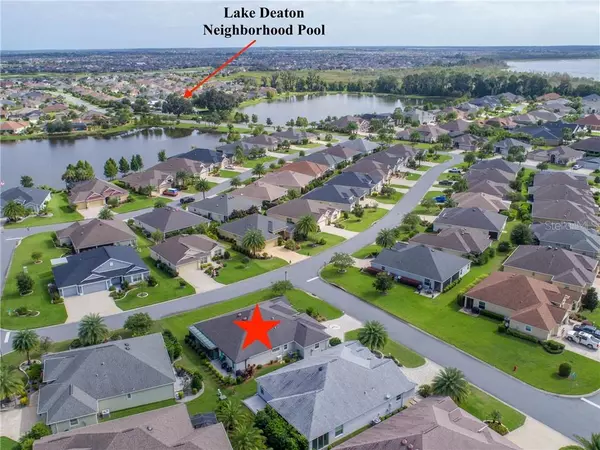For more information regarding the value of a property, please contact us for a free consultation.
Key Details
Sold Price $464,500
Property Type Single Family Home
Sub Type Single Family Residence
Listing Status Sold
Purchase Type For Sale
Square Footage 1,937 sqft
Price per Sqft $239
Subdivision The Villages
MLS Listing ID G5035124
Sold Date 12/01/20
Bedrooms 3
Full Baths 2
Construction Status Financing
HOA Y/N No
Year Built 2014
Annual Tax Amount $3,181
Lot Size 7,840 Sqft
Acres 0.18
Property Description
Stunning and waiting for you to call it “Home Sweet Home”! This Gardenia has all the bells and whistles in place to move in and live the dream in The Villages you've always imagined! Upgrades galore...the sellers really took pride in ownership and it shows! SS Appliances, farm sink and quartz countertops with a gorgeous backsplash! Not a stitch of carpet to be found, porcelain tile and hard wood flooring throughout, plantation shutters, upgraded lighting and did you notice the lanai that is under air? It's a little piece of Heaven for sure with the amount of space, the gorgeous flooring and the glassed-in pergola for added natural lighting! There is a patio for grilling as well with an epoxy finish. Spacious master suite with organized closets. Master bathroom features 2 vanities with quartz counter tops, framed mirrors, water closet, , Roman shower, ceiling fan and a pocket door. The guest room has a closet however the office does not have a closet. Indoor laundry room with a deep sink vanity, added cabinets, backsplash, and countertop for folding! The washer and dryer DO NOT convey with the sale of the home. Epoxy finished flooring in the garage. You'll want to book your showing today! The tax line reflects the 2021 taxes. The CCD line reflects the annual CDD Maintenance Fee. Additional Non-Ad Valorem Assessments are The Villages Fire District: $124 and the Bond Payment of $1,615.81. Buyer to confirm room sizes. Published room sizes are approximate.
Location
State FL
County Sumter
Community The Villages
Zoning RES
Interior
Interior Features Ceiling Fans(s), Crown Molding, Eat-in Kitchen, High Ceilings, Living Room/Dining Room Combo, Open Floorplan, Solid Wood Cabinets, Split Bedroom, Stone Counters, Tray Ceiling(s), Walk-In Closet(s), Window Treatments
Heating Electric
Cooling Central Air
Flooring Tile, Wood
Furnishings Unfurnished
Fireplace false
Appliance Dishwasher, Disposal, Electric Water Heater, Microwave, Range, Refrigerator
Laundry Inside
Exterior
Exterior Feature Irrigation System, Rain Gutters, Sprinkler Metered
Garage Golf Cart Garage
Garage Spaces 2.0
Utilities Available Cable Connected, Electricity Connected, Sewer Connected, Sprinkler Meter
Waterfront false
Roof Type Shingle
Porch Enclosed
Parking Type Golf Cart Garage
Attached Garage true
Garage true
Private Pool No
Building
Lot Description Corner Lot
Entry Level One
Foundation Slab
Lot Size Range 0 to less than 1/4
Sewer Public Sewer
Water Public
Structure Type Block
New Construction false
Construction Status Financing
Others
Senior Community Yes
Ownership Fee Simple
Monthly Total Fees $162
Acceptable Financing Cash, Conventional
Listing Terms Cash, Conventional
Num of Pet 2
Special Listing Condition None
Read Less Info
Want to know what your home might be worth? Contact us for a FREE valuation!

Our team is ready to help you sell your home for the highest possible price ASAP

© 2024 My Florida Regional MLS DBA Stellar MLS. All Rights Reserved.
Bought with RE/MAX PREMIER REALTY
GET MORE INFORMATION




