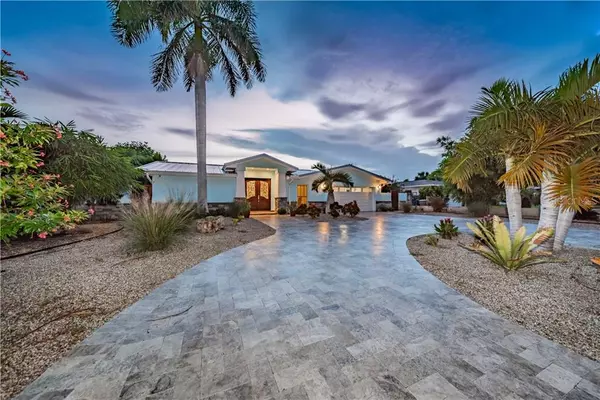For more information regarding the value of a property, please contact us for a free consultation.
Key Details
Sold Price $1,200,000
Property Type Single Family Home
Sub Type Single Family Residence
Listing Status Sold
Purchase Type For Sale
Square Footage 2,210 sqft
Price per Sqft $542
Subdivision Paradise Island 2Nd Add Pt 3
MLS Listing ID T3256114
Sold Date 08/21/20
Bedrooms 3
Full Baths 2
Half Baths 1
Construction Status Financing,Inspections
HOA Y/N No
Year Built 1965
Annual Tax Amount $12,402
Lot Size 10,454 Sqft
Acres 0.24
Lot Dimensions 75x135
Property Description
WATERFRONT Dream Home new on the market! COMPLETELY RENOVATED from top (new Metal Roof!) to bottom (all new plumbing/electrical!) and everything in between … with the most spectacular sunsets, sparkling water views and a short bike ride to one of the most magnificent beaches that Florida has to offer. Join us on a tour of the this beautifully appointed 3 bedroom+ office, 2 1/2 bath, 2 car (with AC!) garage ranch home on PARADISE ISLAND in Treasure Island. Custom xeriscape tropical landscaping, TRAVERTINE drive and MAHOGANY double doors say “welcome home” as one steps into the serene and panoramic views of the BOCA CIEGA BAY from nearly every space in this open concept designed home. Flowing living spaces embrace the heart of the home with a beautiful Cambia Quartz island and Varaluz Reclaimed Shell pendant as the centerpieces (Island includes Blanco Diamond Super Single undermount sink and prep sink, as well as Instant Hot water). Surround-sound in the main living areas. Crown molding, pocket doors and porcelain slate-style flooring throughout entire home. With 2210 square feet; 3 bedrooms are set apart nicely for privacy and comfort. Owner’s Retreat shimmers with views of the water and has its own sliding glass entrance to outdoor patio (complete with retractable Sunsetter awning for shade) and master closet with custom built-ins. Secondary bedrooms are generous in size and closet space; one is en-suite and perfect for guests. Work from home? No problem! Don’t miss the HOME OFFICE, complete with glass double doors that ensure you have your water views from your desk! Kitchen is appointed with the best of appliances and finishes, including a Thermador Wine Cooler (room for 170 bottles; red and white!); GE Monogram induction cooktop, KitchenAid Black Stainless Steel appliances (French Door refrigerator, 44 dBA dishwasher, built-in convection microwave oven, double ovens, slow cooker drawer warmer and Wall-mount Canopy Range Hood. Don’t miss the stunning blue glass backsplash! Custom cabinets by Artisan Cabinetry with pull-out drawers, soft-close hardware in kitchen and baths. Separate Laundry with utility sink and Electrolux Front Load Washer/Dryer. Home includes Aquasana water filtration and central vacuum system! ALL NEW windows, sliders and doors - IMPACT glass. Brand new 15 SEER HVAC system (with UV light system) for home and Mitsubishi 23 SEER mini-split for the garage! Pool sparkles and is easy to maintain with Pure Chlorine SALT GENERATOR and Hayward PoolVacXL Navigator Pro, surrounded by all new TRAVERTINE pool deck. Bring or buy your new boat - this home has a large dock and 10K lb boat lift, too. LOVE THE SALT LIFE… located on a fun, active waterway - enjoy the boaters and paddle boarders, dolphins jumping and look forward to the one of the best Holiday Boat Parades around! Call us today to schedule your showing - virtual happily accommodated if you are not nearby! This one won’t last long!!
Location
State FL
County Pinellas
Community Paradise Island 2Nd Add Pt 3
Rooms
Other Rooms Den/Library/Office, Inside Utility
Interior
Interior Features Ceiling Fans(s), Central Vaccum, Crown Molding, Eat-in Kitchen, Kitchen/Family Room Combo, Open Floorplan, Solid Wood Cabinets, Split Bedroom, Stone Counters, Walk-In Closet(s)
Heating Central, Electric
Cooling Central Air, Mini-Split Unit(s)
Flooring Tile
Fireplace false
Appliance Built-In Oven, Cooktop, Dishwasher, Disposal, Dryer, Electric Water Heater, Exhaust Fan, Microwave, Range, Refrigerator, Washer, Water Filtration System, Wine Refrigerator
Laundry Inside, Laundry Room
Exterior
Exterior Feature Fence
Garage Circular Driveway, Driveway, Garage Door Opener
Garage Spaces 2.0
Fence Masonry
Pool Gunite, In Ground, Salt Water
Utilities Available Cable Available, Electricity Connected, Public, Sewer Connected, Water Connected
Waterfront true
Waterfront Description Intracoastal Waterway
View Y/N 1
Water Access 1
Water Access Desc Intracoastal Waterway
View Water
Roof Type Metal
Porch Patio
Parking Type Circular Driveway, Driveway, Garage Door Opener
Attached Garage true
Garage true
Private Pool Yes
Building
Entry Level One
Foundation Slab
Lot Size Range Up to 10,889 Sq. Ft.
Sewer Public Sewer
Water Public
Architectural Style Mid-Century Modern
Structure Type Block
New Construction false
Construction Status Financing,Inspections
Schools
Elementary Schools Azalea Elementary-Pn
Middle Schools Azalea Middle-Pn
High Schools Boca Ciega High-Pn
Others
Pets Allowed Yes
Senior Community No
Ownership Fee Simple
Acceptable Financing Cash, Conventional
Listing Terms Cash, Conventional
Special Listing Condition None
Read Less Info
Want to know what your home might be worth? Contact us for a FREE valuation!

Our team is ready to help you sell your home for the highest possible price ASAP

© 2024 My Florida Regional MLS DBA Stellar MLS. All Rights Reserved.
Bought with KELLER WILLIAMS ST PETE REALTY
GET MORE INFORMATION




