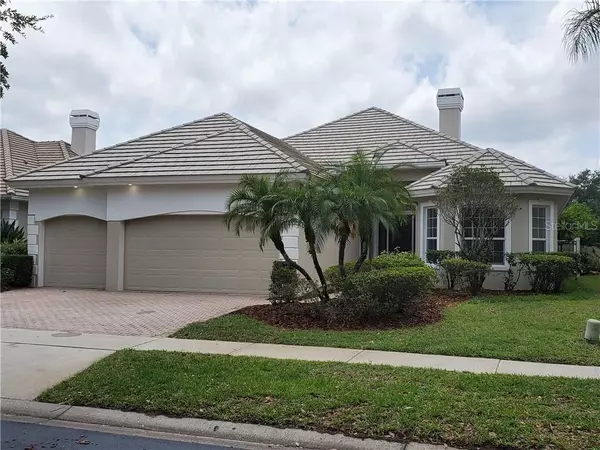For more information regarding the value of a property, please contact us for a free consultation.
Key Details
Sold Price $437,500
Property Type Single Family Home
Sub Type Single Family Residence
Listing Status Sold
Purchase Type For Sale
Square Footage 2,332 sqft
Price per Sqft $187
Subdivision Avalon Ph 01 At Turtle Creek
MLS Listing ID O5859611
Sold Date 08/31/20
Bedrooms 4
Full Baths 3
Construction Status Appraisal,Financing,Inspections
HOA Fees $250/mo
HOA Y/N Yes
Year Built 1998
Annual Tax Amount $5,924
Lot Size 6,534 Sqft
Acres 0.15
Property Description
LOCATION, LOCATION, LOCATION for this newly renovated and modern SMART home! Featuring new kitchen, new wood flooring and new wood plank porcelain floor tiles throughout. New master bathroom, high ceilings with extensive crown molding, new light fixtures, smart lighting compatible with Alexa and Google, new plumbing fixtures. Granite counter tops throughout, new appliances, double wall oven, glass cooktop, back splash in kitchen, French door refrigerator. New interior and exterior paint, wainscoting, new landscaping. So many upgrades to name all. Located in THE Turtle Creek Community of Dr. Phillips, in Southwest Orlando, this property is ready for a family to call home. This tile roof home features four oversized bedrooms and three full baths with an open concept floor plan and a THREE CAR garage! The only property in the Avalon section of Turtle Creek to feature a full three-car garage. This beautiful community features running and walking trails, tennis courts and a community pool right up the street in walking distance. Turtle Creek is a 24-hour, man-gated community in the heart of Dr Phillips, with amazing schools, YMCA close by, close to the shops and restaurants of Sand lake Road, close to Disney and SR535, I-4 and more! Call for your private showing today!
Location
State FL
County Orange
Community Avalon Ph 01 At Turtle Creek
Zoning R-L-D
Rooms
Other Rooms Formal Dining Room Separate, Great Room
Interior
Interior Features Ceiling Fans(s), Eat-in Kitchen, High Ceilings, Solid Surface Counters, Solid Wood Cabinets, Tray Ceiling(s), Walk-In Closet(s)
Heating Central, Electric, Exhaust Fan, Heat Pump
Cooling Central Air
Flooring Ceramic Tile, Hardwood, Laminate, Tile, Wood
Fireplaces Type Family Room
Fireplace true
Appliance Built-In Oven, Cooktop, Dishwasher, Disposal, Dryer, Electric Water Heater, Microwave, Refrigerator, Water Softener
Exterior
Exterior Feature Irrigation System, Sliding Doors
Garage Garage Door Opener, Oversized
Garage Spaces 3.0
Fence Masonry
Community Features Gated, Playground, Pool, Tennis Courts
Utilities Available Cable Available, Electricity Connected, Phone Available, Sewer Connected, Water Connected
Amenities Available Clubhouse, Gated, Park, Playground, Pool, Tennis Court(s)
Waterfront false
Roof Type Tile
Porch Covered, Enclosed, Screened
Parking Type Garage Door Opener, Oversized
Attached Garage true
Garage true
Private Pool No
Building
Lot Description City Limits, In County, Sidewalk, Paved
Entry Level One
Foundation Slab
Lot Size Range Up to 10,889 Sq. Ft.
Sewer Public Sewer
Water Public
Structure Type Block,Stucco
New Construction false
Construction Status Appraisal,Financing,Inspections
Others
Pets Allowed Yes
Senior Community No
Pet Size Extra Large (101+ Lbs.)
Ownership Fee Simple
Monthly Total Fees $250
Acceptable Financing Cash, Conventional, FHA, USDA Loan, VA Loan
Membership Fee Required Required
Listing Terms Cash, Conventional, FHA, USDA Loan, VA Loan
Num of Pet 5
Special Listing Condition None
Read Less Info
Want to know what your home might be worth? Contact us for a FREE valuation!

Our team is ready to help you sell your home for the highest possible price ASAP

© 2024 My Florida Regional MLS DBA Stellar MLS. All Rights Reserved.
Bought with PREMIER SOTHEBYS INT'L REALTY
GET MORE INFORMATION




