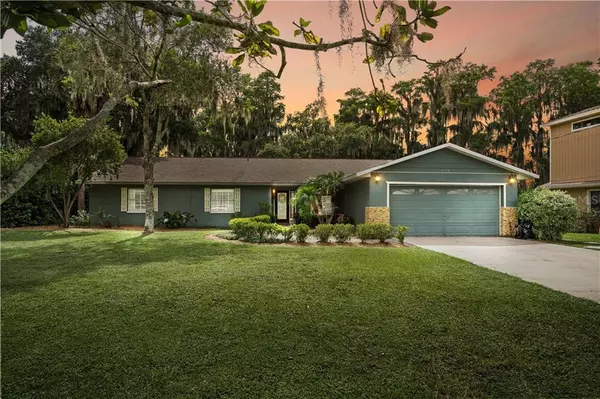For more information regarding the value of a property, please contact us for a free consultation.
Key Details
Sold Price $510,000
Property Type Single Family Home
Sub Type Single Family Residence
Listing Status Sold
Purchase Type For Sale
Square Footage 2,368 sqft
Price per Sqft $215
Subdivision Armistead Manor
MLS Listing ID T3252653
Sold Date 08/14/20
Bedrooms 4
Full Baths 2
Half Baths 1
Construction Status Financing,Inspections
HOA Y/N No
Year Built 1979
Annual Tax Amount $3,768
Lot Size 0.500 Acres
Acres 0.5
Lot Dimensions 105x200
Property Description
Welcome Home to your Lakefront paradise! Bring your Boat, your water ski's, kayaks and canoe to enjoy this Large Lakefront property with 105 feet of waterfront and your own private dock. No HOA, but there is a community boat ramp for easy boat access. This home has four full bedrooms, two and one half baths, formal living and dining area as well as a family room with a wood burning fireplace. Enjoy all of the lovely lake front views from the large kitchen windows or from your own screened in rear patio. Lots of new updates, including full Kitchen and Bathroom remodels, all new Laminate flooring (no carpeting throughout home), fresh interior paint (Sherwin Williams "Sea salt"), New 5K water filtration system, French patio double paned doors with built in blinds, Leaded glass front door, upgraded light fixtures and many more beautiful finishing touches through out. Home also features a dry bar and separate built in wine chilling refrigerator in Kitchen, to help you enjoy your peaceful sunsets over the Lake. All built in appliances, washer and dryer as well as the relaxing tree swing overlooking the water are staying. Owners have also just had the Septic system drained, feel free to ask for a copy of the invoice. The dining room light fixture will be replaced, room sizes are approximate. Call today to schedule your own private viewing!
Location
State FL
County Hillsborough
Community Armistead Manor
Zoning ASC-1
Rooms
Other Rooms Attic, Breakfast Room Separate, Family Room, Formal Dining Room Separate, Formal Living Room Separate, Inside Utility
Interior
Interior Features Ceiling Fans(s), Dry Bar, Eat-in Kitchen, Living Room/Dining Room Combo, Solid Surface Counters, Thermostat, Walk-In Closet(s), Window Treatments
Heating Heat Pump
Cooling Central Air
Flooring Ceramic Tile, Laminate, Tile
Fireplaces Type Wood Burning
Fireplace true
Appliance Dishwasher, Disposal, Dryer, Electric Water Heater, Microwave, Range, Refrigerator, Washer, Water Filtration System, Water Purifier, Water Softener, Wine Refrigerator
Laundry Inside, Laundry Room, Other
Exterior
Exterior Feature French Doors, Irrigation System
Garage Spaces 2.0
Community Features Boat Ramp, Golf Carts OK
Utilities Available Private
Waterfront true
Waterfront Description Lake
View Y/N 1
Water Access 1
Water Access Desc Lake
View Trees/Woods, Water
Roof Type Shingle
Porch Covered, Enclosed, Rear Porch, Screened
Attached Garage true
Garage true
Private Pool No
Building
Lot Description Conservation Area, In County, Paved
Story 1
Entry Level One
Foundation Slab
Lot Size Range 1/2 to less than 1
Sewer Septic Tank
Water Private, Well
Structure Type Block,Stucco
New Construction false
Construction Status Financing,Inspections
Schools
Elementary Schools Northwest-Hb
Middle Schools Martinez-Hb
High Schools Steinbrenner High School
Others
Pets Allowed Yes
Senior Community No
Ownership Fee Simple
Acceptable Financing Cash, Conventional, FHA, VA Loan
Membership Fee Required None
Listing Terms Cash, Conventional, FHA, VA Loan
Special Listing Condition None
Read Less Info
Want to know what your home might be worth? Contact us for a FREE valuation!

Our team is ready to help you sell your home for the highest possible price ASAP

© 2024 My Florida Regional MLS DBA Stellar MLS. All Rights Reserved.
Bought with FLORIDA EXECUTIVE REALTY
GET MORE INFORMATION




