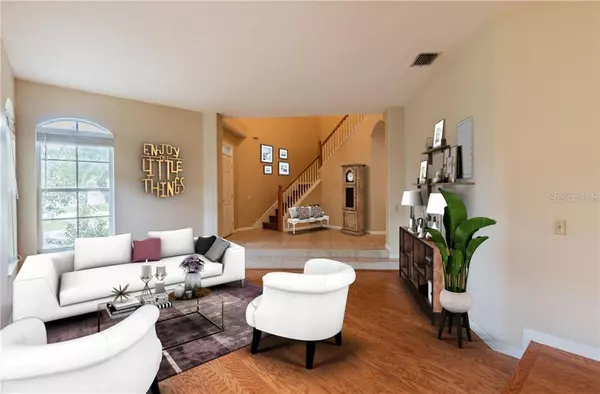For more information regarding the value of a property, please contact us for a free consultation.
Key Details
Sold Price $512,000
Property Type Single Family Home
Sub Type Single Family Residence
Listing Status Sold
Purchase Type For Sale
Square Footage 3,524 sqft
Price per Sqft $145
Subdivision Woods Of Forest Lakes Ph Two - Unit Two
MLS Listing ID U8080502
Sold Date 08/19/20
Bedrooms 4
Full Baths 3
Construction Status Financing,Inspections
HOA Fees $52/ann
HOA Y/N Yes
Year Built 2001
Annual Tax Amount $4,506
Lot Size 10,890 Sqft
Acres 0.25
Lot Dimensions 90x125
Property Description
One or more photo(s) has been virtually staged. Price Reduced!!!! 23k Under Last Sale. Spacious 4 bedroom, 3 bath Pool home in the desirable Woods of Forest Lakes. Enter to soaring ceilings and a step down formal living room & open formal dining room with Wood Floors. The tastefully updated kitchen has beautiful granite countertops & tile backsplash, a Gas stove, stainless steel appliances, lots of workspace & storage, and a large pantry with a separate eating area that opens to the family room. Work from home? Enjoy the nice sized office with a window that has a view of the conservation area (That can be made to 5th Bedroom). Huge master bedroom with sitting area, and a master bath with double vanity, garden tub & a separate shower, and also a huge walk-in California closet. Oversized bonus room upstairs. Large bedrooms also have walk-in closets & Plantation Shutters. Beautiful Saltwater Pool with Pebble tec finish, spa & Brick Pavers. Plenty of privacy with no rear neighbors and no neighbors on one side. The community has low HOA fees with a playground, tennis court and picnic shelter. Great schools! Water Park & Rec center just around the block. Lots of shops & dining nearby. Top rated area beaches & entertainment all easily accessible from here. Short commutes to Tampa, St. Pete and Clearwater areas.
Location
State FL
County Pinellas
Community Woods Of Forest Lakes Ph Two - Unit Two
Rooms
Other Rooms Bonus Room, Den/Library/Office, Family Room, Formal Dining Room Separate, Formal Living Room Separate, Inside Utility
Interior
Interior Features Ceiling Fans(s), Eat-in Kitchen, High Ceilings, Kitchen/Family Room Combo, Solid Surface Counters, Solid Wood Cabinets, Walk-In Closet(s)
Heating Central, Electric
Cooling Central Air
Flooring Carpet, Ceramic Tile, Wood
Fireplace false
Appliance Built-In Oven, Dishwasher, Gas Water Heater, Microwave, Refrigerator
Laundry Inside, Laundry Room
Exterior
Exterior Feature Irrigation System, Sidewalk, Sliding Doors
Garage Driveway, Garage Door Opener, Guest
Garage Spaces 3.0
Pool Gunite, In Ground, Screen Enclosure
Community Features Deed Restrictions, Playground, Tennis Courts
Utilities Available Cable Connected, Propane, Public, Sewer Connected, Sprinkler Recycled, Street Lights
Waterfront false
View Pool, Trees/Woods
Roof Type Shingle
Porch Covered, Other, Rear Porch, Screened
Parking Type Driveway, Garage Door Opener, Guest
Attached Garage true
Garage true
Private Pool Yes
Building
Lot Description Conservation Area, Sidewalk, Paved
Story 2
Entry Level Two
Foundation Slab
Lot Size Range Up to 10,889 Sq. Ft.
Sewer Public Sewer
Water Public
Architectural Style Contemporary
Structure Type Block,Stucco
New Construction false
Construction Status Financing,Inspections
Schools
Elementary Schools Forest Lakes Elementary-Pn
Middle Schools Carwise Middle-Pn
High Schools East Lake High-Pn
Others
Pets Allowed Yes
HOA Fee Include Recreational Facilities
Senior Community No
Ownership Fee Simple
Monthly Total Fees $52
Acceptable Financing Cash, Conventional
Membership Fee Required Required
Listing Terms Cash, Conventional
Special Listing Condition None
Read Less Info
Want to know what your home might be worth? Contact us for a FREE valuation!

Our team is ready to help you sell your home for the highest possible price ASAP

© 2024 My Florida Regional MLS DBA Stellar MLS. All Rights Reserved.
Bought with BHHS FLORIDA PROPERTIES GROUP
GET MORE INFORMATION




