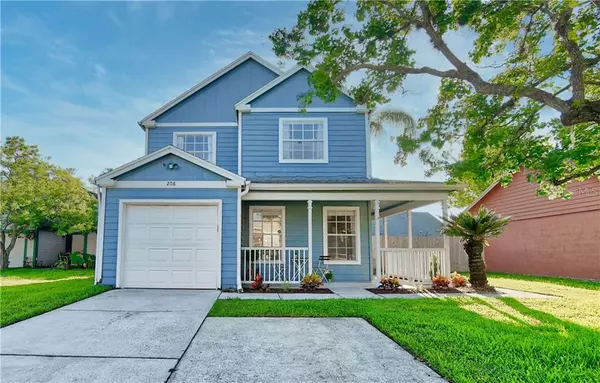For more information regarding the value of a property, please contact us for a free consultation.
Key Details
Sold Price $272,000
Property Type Single Family Home
Sub Type Single Family Residence
Listing Status Sold
Purchase Type For Sale
Square Footage 1,513 sqft
Price per Sqft $179
Subdivision Huckleberry Fields Tr N1B
MLS Listing ID O5873071
Sold Date 08/03/20
Bedrooms 3
Full Baths 2
Half Baths 1
Construction Status Financing
HOA Fees $103/qua
HOA Y/N Yes
Year Built 1988
Annual Tax Amount $3,181
Lot Size 4,356 Sqft
Acres 0.1
Property Description
Welcome to this BEAUTIFULLY UPDATED, 2-Story, 3BD/2.5BA home! Get a better look in this video tour: https://youtu.be/grWmxr9WeuA Pre-Listing Home Inspection has been done! All Bedrooms Upstairs. NEW A/C (2020), NEW INTERIOR PAINT (2020), NEW LED LIGHT FIXTURES (2020), RENOVATED KITCHEN WITH NEWER APPLIANCES (2018), NEWER GARAGE DOOR (2017), NEWER FENCE (2018), ALL BATHROOMS have New Sinks, New Faucets, NEW MASTER SHOWER, NEW TOILETS UPSTAIRS, and much more! Gorgeous details like WAINSCOTING wall features throughout, modern light fixtures, large windows and TWO SETS of DOUBLE SLIDING GLASS DOORS. The backyard is FULLY FENCED IN with lots of space for entertaining with tropical palm trees, and outdoor shed stays with home. The front porch is a great place to hang out as well with its long covered patio area. Termite Bond Treatment 2015, Pest Control Treatment 2020. Roof (2010) and Water Heater (2012) are in great condition. Previous owner had a Water Softener System installed. PLUS! It’s on a quiet end street on a cul-de-sac. This is a truly MOVE IN READY home! Upon request, a very detailed Room-by-Room VIDEO SHOWING AVAILABLE!
Location
State FL
County Orange
Community Huckleberry Fields Tr N1B
Zoning P-D
Rooms
Other Rooms Attic, Formal Dining Room Separate
Interior
Interior Features Ceiling Fans(s), Living Room/Dining Room Combo, Solid Surface Counters, Thermostat, Walk-In Closet(s), Window Treatments
Heating Central
Cooling Central Air
Flooring Carpet, Laminate, Vinyl
Furnishings Unfurnished
Fireplace false
Appliance Dishwasher, Disposal, Electric Water Heater, Ice Maker, Microwave, Range, Refrigerator, Water Softener
Laundry In Garage
Exterior
Exterior Feature Fence, Rain Gutters, Sidewalk, Sliding Doors
Garage Driveway, Garage Door Opener, On Street
Garage Spaces 1.0
Fence Wood
Community Features Association Recreation - Owned, Fitness Center, Park, Playground, Pool, Racquetball, Sidewalks, Tennis Courts, Waterfront
Utilities Available Electricity Available, Sewer Connected, Street Lights, Water Available
Amenities Available Basketball Court, Fitness Center, Park, Playground, Pool, Racquetball, Recreation Facilities, Tennis Court(s)
Waterfront false
Roof Type Shingle
Porch Front Porch, Patio
Parking Type Driveway, Garage Door Opener, On Street
Attached Garage true
Garage true
Private Pool No
Building
Lot Description Drainage Canal, In County, Level, Sidewalk, Paved
Story 2
Entry Level Two
Foundation Slab
Lot Size Range Up to 10,889 Sq. Ft.
Sewer Public Sewer
Water Public
Architectural Style Contemporary
Structure Type Wood Frame,Wood Siding
New Construction false
Construction Status Financing
Schools
Elementary Schools Waterford Elem
Middle Schools Discovery Middle
High Schools Timber Creek High
Others
Pets Allowed Yes
HOA Fee Include Maintenance Grounds
Senior Community No
Ownership Fee Simple
Monthly Total Fees $103
Acceptable Financing Cash, Conventional, FHA, USDA Loan, VA Loan
Membership Fee Required Required
Listing Terms Cash, Conventional, FHA, USDA Loan, VA Loan
Special Listing Condition None
Read Less Info
Want to know what your home might be worth? Contact us for a FREE valuation!

Our team is ready to help you sell your home for the highest possible price ASAP

© 2024 My Florida Regional MLS DBA Stellar MLS. All Rights Reserved.
Bought with PRESTIGE PROPERTY SHOP LLC
GET MORE INFORMATION




