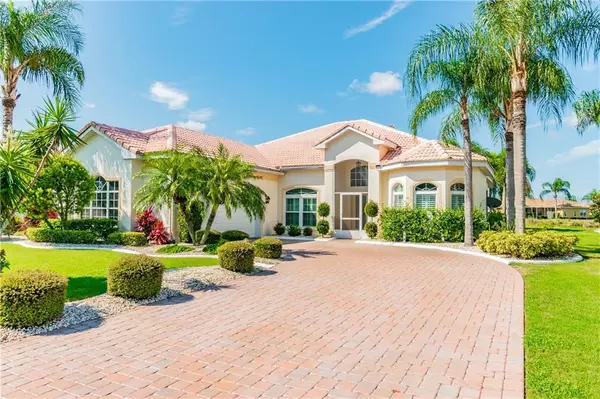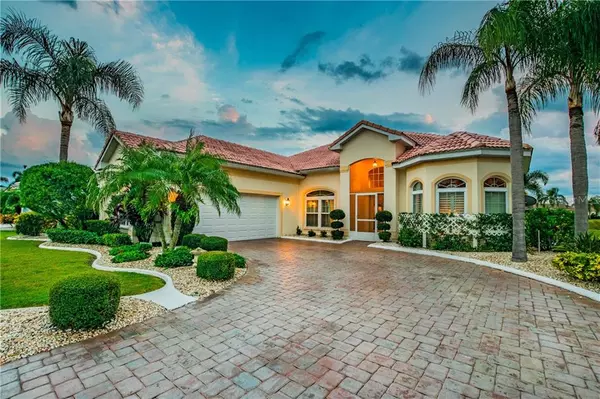For more information regarding the value of a property, please contact us for a free consultation.
Key Details
Sold Price $301,500
Property Type Single Family Home
Sub Type Single Family Residence
Listing Status Sold
Purchase Type For Sale
Square Footage 1,879 sqft
Price per Sqft $160
Subdivision Sun City Center Unit 257 Ph
MLS Listing ID T3248118
Sold Date 08/05/20
Bedrooms 2
Full Baths 2
Construction Status Inspections
HOA Fees $96/qua
HOA Y/N Yes
Year Built 1996
Annual Tax Amount $2,579
Lot Size 10,018 Sqft
Acres 0.23
Property Description
Welcome to this fabulous 2 bedroom 2 bath Monterey model home located in the premier neighborhood of the retirement community of Sun City Center Florida. This elegant executive style home greets you with a professionally landscaped yard and a curved paver driveway leading to a side load garage that is large enough to accommodate 2 cars and a golf cart. As you enter the front door you are immediately drawn to the views of the water and natural setting in the back yard to help you relax after enjoying all the activities that Sun City Center has to offer. This home has been meticulously maintained and has been upgraded to please even the most discriminating taste. The floor plan is great for entertaining with a large great room that opens to the screened-in porch and the gourmet kitchen. The kitchen boasts new 20" tile, beautiful cabinets, granite countertops, and quality stainless steel appliances along with a convenient, casual eat-in cafe with a bay window to enjoy the scenic back yard with your morning coffee. The spacious master suite is sure to please with a large walk-in closet and a great view of the back yard. The master bath has been upgraded with a beautiful tile shower and a new comfort level vanity with granite countertop and new fixtures. The list goes on and the best way to totally appreciate this home is to make an appointment to see it today.
Location
State FL
County Hillsborough
Community Sun City Center Unit 257 Ph
Zoning PD-MU
Rooms
Other Rooms Breakfast Room Separate, Den/Library/Office, Great Room
Interior
Interior Features Ceiling Fans(s), Eat-in Kitchen, High Ceilings, Living Room/Dining Room Combo, Solid Wood Cabinets, Split Bedroom, Stone Counters, Walk-In Closet(s)
Heating Central, Electric, Heat Pump
Cooling Central Air
Flooring Carpet, Concrete, Laminate, Tile
Fireplace false
Appliance Dishwasher, Disposal, Dryer, Electric Water Heater, Kitchen Reverse Osmosis System, Microwave, Range, Refrigerator, Washer
Laundry Inside, Laundry Room
Exterior
Exterior Feature Irrigation System, Rain Gutters, Sidewalk, Sliding Doors
Garage Driveway, Garage Faces Side
Garage Spaces 2.0
Community Features Association Recreation - Owned, Deed Restrictions, Fitness Center, Golf Carts OK, Golf, Pool, Sidewalks
Utilities Available Public
Amenities Available Clubhouse, Fitness Center, Golf Course, Pool, Recreation Facilities, Security, Shuffleboard Court, Spa/Hot Tub, Tennis Court(s)
Waterfront false
View Y/N 1
View Water
Roof Type Tile
Porch Covered, Rear Porch, Screened
Parking Type Driveway, Garage Faces Side
Attached Garage true
Garage true
Private Pool No
Building
Lot Description Near Golf Course, Sidewalk, Paved
Entry Level One
Foundation Slab
Lot Size Range Up to 10,889 Sq. Ft.
Sewer Public Sewer
Water Public
Architectural Style Contemporary
Structure Type Block,Stucco
New Construction false
Construction Status Inspections
Others
Pets Allowed Yes
Senior Community Yes
Pet Size Extra Large (101+ Lbs.)
Ownership Fee Simple
Monthly Total Fees $96
Acceptable Financing Cash, Conventional
Membership Fee Required Required
Listing Terms Cash, Conventional
Num of Pet 2
Special Listing Condition None
Read Less Info
Want to know what your home might be worth? Contact us for a FREE valuation!

Our team is ready to help you sell your home for the highest possible price ASAP

© 2024 My Florida Regional MLS DBA Stellar MLS. All Rights Reserved.
Bought with BHHS FLORIDA PROPERTIES GROUP
GET MORE INFORMATION




