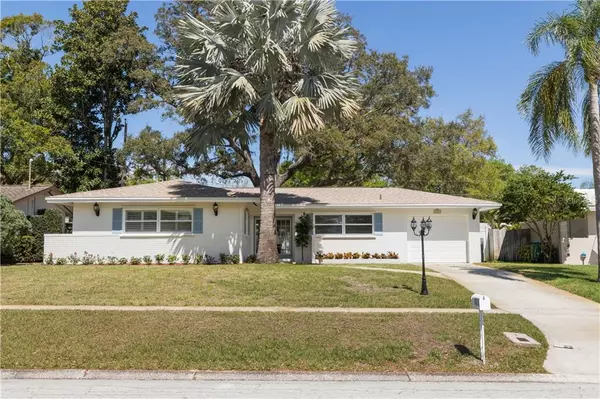For more information regarding the value of a property, please contact us for a free consultation.
Key Details
Sold Price $244,900
Property Type Single Family Home
Sub Type Single Family Residence
Listing Status Sold
Purchase Type For Sale
Square Footage 1,072 sqft
Price per Sqft $228
Subdivision Woodridge Estates
MLS Listing ID G5027202
Sold Date 03/26/20
Bedrooms 2
Full Baths 2
Construction Status Inspections
HOA Y/N No
Year Built 1961
Annual Tax Amount $1,031
Lot Size 6,969 Sqft
Acres 0.16
Property Description
Remodeled 2/2/1 South Clearwater home, located on a tree shaded cul-de-sac street, walking distance to Eagle Lake Park. This move in ready home was recently painted inside and out. It features an open flr plan, laminate and ceramic tile flooring, updated kitchen w/extra cabinets, granite counters. Natural light flows through energy efficient windows, sliding glass and french doors giving this house a light airy feel. Oversized living/dining areas create an open concept that leads into an air conditioned sunroom that offers a comfortable indoor/outdoor living space. The home features more upgrades: Updated electrical panel, recessed LED ceiling light fixtures, fully updated bathrooms, upgraded roof and water heater less than 4 years old, plantation shutters, crown molding throughout the house. Master bedroom has an en suite bathroom. The home is surrounded by a spacious vinyl fenced backyard with a tree shaded brick patio for entertaining. This oversized backyard offers enough space for a pool. 1 car air conditioned garage w/cabinets & storage shelves, laundry area w/new washer, dryer and laundry tub, NON FLOOD ZONE. No HOA fees, County taxes.
Location
State FL
County Pinellas
Community Woodridge Estates
Zoning R-3
Rooms
Other Rooms Florida Room, Great Room
Interior
Interior Features Ceiling Fans(s), Crown Molding, Kitchen/Family Room Combo, Living Room/Dining Room Combo, Open Floorplan, Solid Wood Cabinets, Stone Counters, Window Treatments
Heating Central
Cooling Central Air, Mini-Split Unit(s), Wall/Window Unit(s)
Flooring Laminate, Tile
Furnishings Unfurnished
Fireplace false
Appliance Cooktop, Dishwasher, Dryer, Electric Water Heater, Exhaust Fan, Freezer, Ice Maker, Microwave, Range, Range Hood, Refrigerator, Washer, Water Softener
Laundry In Garage
Exterior
Exterior Feature Fence, French Doors, Hurricane Shutters, Irrigation System, Lighting, Rain Gutters, Sidewalk, Sliding Doors
Garage Driveway, Garage Door Opener
Garage Spaces 1.0
Community Features Sidewalks
Utilities Available BB/HS Internet Available, Cable Connected, Electricity Connected, Fiber Optics, Phone Available, Sewer Connected, Sprinkler Well, Water Available
Waterfront false
Roof Type Built-Up,Shingle
Porch Covered, Enclosed, Front Porch, Patio, Rear Porch
Parking Type Driveway, Garage Door Opener
Attached Garage true
Garage true
Private Pool No
Building
Lot Description In County, Sidewalk, Paved, Unincorporated
Entry Level One
Foundation Slab
Lot Size Range Up to 10,889 Sq. Ft.
Sewer Public Sewer
Water Public
Structure Type Block,Concrete,Stucco
New Construction false
Construction Status Inspections
Schools
Elementary Schools Ponce De Leon Elementary-Pn
Middle Schools Largo Middle-Pn
High Schools Largo High-Pn
Others
Senior Community No
Ownership Fee Simple
Acceptable Financing Cash, Conventional
Listing Terms Cash, Conventional
Special Listing Condition None
Read Less Info
Want to know what your home might be worth? Contact us for a FREE valuation!

Our team is ready to help you sell your home for the highest possible price ASAP

© 2024 My Florida Regional MLS DBA Stellar MLS. All Rights Reserved.
Bought with EXP REALTY LLC
GET MORE INFORMATION




