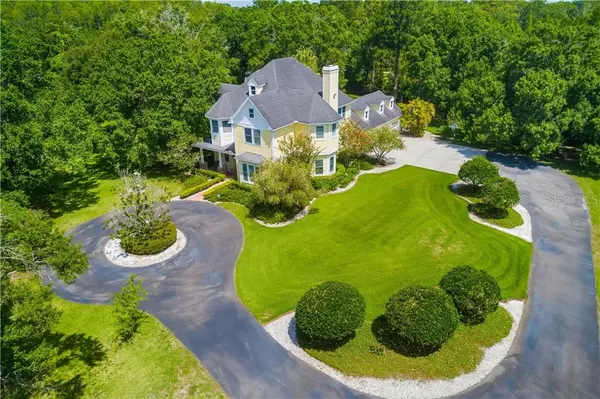For more information regarding the value of a property, please contact us for a free consultation.
Key Details
Sold Price $700,000
Property Type Single Family Home
Sub Type Single Family Residence
Listing Status Sold
Purchase Type For Sale
Square Footage 3,274 sqft
Price per Sqft $213
Subdivision Cone Estates Unit A Pltd Sub
MLS Listing ID T3229700
Sold Date 08/04/20
Bedrooms 4
Full Baths 3
Half Baths 1
Construction Status Appraisal
HOA Y/N No
Year Built 1996
Annual Tax Amount $5,744
Lot Size 2.240 Acres
Acres 2.24
Property Description
Savannah style custom built home tucked away on a private lot down an oak tree lined drive. The Cape Cod architecturally designed home is a hidden gem in Odessa. This one of a kind home affords the quite & privacy of country living on 2.24 acres. An amazing home to raise your family, great for large family gatherings or grand entertaining. This 3,200 sq ft home interior with finishes including: Brazilian Cherry wood floors, ceramic floors, Travertine, custom built in cabinetry, 8 ft solid wood doors, custom baseboards, wainscoting & window casings, tray ceiling in dining room & granite counter-tops to name a few. Gorgeous 4 bedroom, 3.5 bathrooms, 4 car garage w/walk-in attic, separate eat-in kitchen, master bedroom suite with reading room and large walk-in closet, expansive size pool 20 x 50 w/cascading waterfalls & covered lanai/BBQ/grand entertaining area is a MUST SEE! All patio furniture stays with the home. The home is surrounded by beautiful lush natural, mature landscaping, Live Oak & Magnolia trees welcome you home. No HOA, NO flood insurance, No water bill, Culligan Platinum care service, over abundance of storage space, top rated schools. This incredible estate home is ideally located minutes from Tampa International Airport, local businesses, dining, shopping, major highways and Florida's best sandy white beaches. Your private paradise awaits you! Take the virtual tour -- breathtaking experience sure to delight. A must see to appreciate the care and a
Location
State FL
County Hillsborough
Community Cone Estates Unit A Pltd Sub
Zoning ASC-1
Interior
Interior Features Built-in Features, Cathedral Ceiling(s), Ceiling Fans(s), Eat-in Kitchen, High Ceilings, Kitchen/Family Room Combo, Solid Surface Counters, Solid Wood Cabinets, Stone Counters, Thermostat, Tray Ceiling(s), Vaulted Ceiling(s), Walk-In Closet(s), Window Treatments
Heating Central, Heat Pump
Cooling Central Air, Zoned
Flooring Ceramic Tile, Travertine, Wood
Fireplaces Type Family Room, Wood Burning
Furnishings Unfurnished
Fireplace true
Appliance Built-In Oven, Convection Oven, Cooktop, Dishwasher, Disposal, Dryer, Electric Water Heater, Exhaust Fan, Microwave, Range, Range Hood, Refrigerator, Washer, Water Filtration System, Water Softener
Laundry Inside, Laundry Room
Exterior
Exterior Feature Fence, Irrigation System, Outdoor Grill, Outdoor Kitchen, Rain Gutters, Storage
Garage Circular Driveway, Driveway, Garage Door Opener, Garage Faces Rear
Garage Spaces 4.0
Pool Gunite, In Ground, Lighting, Salt Water, Screen Enclosure
Utilities Available Cable Available, Electricity Connected, Sprinkler Well
Waterfront false
View Pool, Trees/Woods
Roof Type Shingle
Porch Covered, Deck, Front Porch, Patio, Screened
Parking Type Circular Driveway, Driveway, Garage Door Opener, Garage Faces Rear
Attached Garage true
Garage true
Private Pool Yes
Building
Lot Description Conservation Area, Flag Lot, In County, Oversized Lot, Pasture, Street Dead-End, Private, Zoned for Horses
Story 2
Entry Level Two
Foundation Slab
Lot Size Range Two + to Five Acres
Sewer Septic Tank
Water Well
Architectural Style Victorian
Structure Type Other,Wood Frame
New Construction false
Construction Status Appraisal
Schools
Elementary Schools Citrus Park-Hb
Middle Schools Hill-Hb
High Schools Sickles-Hb
Others
Pets Allowed Yes
Senior Community No
Ownership Fee Simple
Acceptable Financing Cash, Conventional, VA Loan
Listing Terms Cash, Conventional, VA Loan
Special Listing Condition None
Read Less Info
Want to know what your home might be worth? Contact us for a FREE valuation!

Our team is ready to help you sell your home for the highest possible price ASAP

© 2024 My Florida Regional MLS DBA Stellar MLS. All Rights Reserved.
Bought with REALTY EXECUTIVES ADAMO
GET MORE INFORMATION




