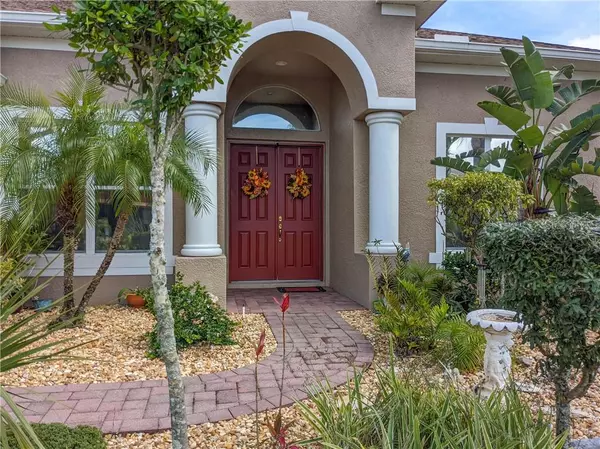For more information regarding the value of a property, please contact us for a free consultation.
Key Details
Sold Price $355,000
Property Type Single Family Home
Sub Type Single Family Residence
Listing Status Sold
Purchase Type For Sale
Square Footage 2,638 sqft
Price per Sqft $134
Subdivision Magnolia Estates
MLS Listing ID W7820589
Sold Date 06/19/20
Bedrooms 5
Full Baths 3
HOA Fees $81/qua
HOA Y/N Yes
Year Built 2004
Annual Tax Amount $3,977
Lot Size 10,018 Sqft
Acres 0.23
Lot Dimensions 80 x 125
Property Description
Price reduced!!! Plus Sellers offering 3,000 towards closing cost with full price offer. That means extra cash in your pocket at closing!!Check out these captivating views to your new waterfront home! This spacious, perfectly maintained home is located in the highly desirable upscale gated community of Magnolia Estates. Indulge in this one story desired 3 way split floor plan with 5 spacious bedrooms (or 4 plus an office or gym). This fabulous home also features 3 full baths and an oversized 3 car garage. The spacious owners suite features a separate sitting area, tray ceiling, his/hers walk in closets and plenty of natural light! And did I mention sliders to fabulous water views! The ensuite bath is pampering with his/hers vanities, relaxing tub and shower! The secondary bedrooms are generously sized as well! Spacious living/dining combo and separate family room, both have volume ceilings and sliding doors. Kitchen is open to the family room and equipped with custom wood cabinets, built in oven, pantry and plenty of counter space. The second of the 3 way split floor plan has 2 bedrooms and full bath. Third split has guest suite with a bedroom and full bath which would be great for guests or in-law suite. This home Includes a separate laundry room on your way to the oversized garage. It will be hard to stay inside as the picture-perfect views of the pond will draw you outside from wherever you are in the house. When you step outside you will be greeted with a generously large fenced in yard with a lot of space to add your dream pool or just relax and sit back and enjoy Florida living at its finest. The community features a playground, private community boat ramp allows access to the Anclote and Gulf of Mexico. Desired Trinity/New Port Richey area with A rated schools, low HOA and NO CDD, and NO flood required. Seller is including a 1 yr HOME WARRANTY! NEW AC, freshly interior paint 2020, new screens on all sliders 2020, garage door system 2020, and fence-2017. This home is move in ready!! You cant find a home for this price that offers all this in a gated community with access to the gulf and on water anywhere else locally. Must see to appreciate all this home has to offer. CALL TODAY to schedule a private tour.
Location
State FL
County Pasco
Community Magnolia Estates
Zoning AE
Rooms
Other Rooms Family Room, Great Room, Inside Utility
Interior
Interior Features Ceiling Fans(s), Central Vaccum, Eat-in Kitchen, High Ceilings, Kitchen/Family Room Combo, Living Room/Dining Room Combo, Open Floorplan, Pest Guard System, Solid Surface Counters, Solid Wood Cabinets, Split Bedroom, Walk-In Closet(s)
Heating Central, Electric
Cooling Central Air
Flooring Carpet, Ceramic Tile
Furnishings Unfurnished
Fireplace false
Appliance Built-In Oven, Cooktop, Disposal, Dryer, Exhaust Fan, Microwave, Refrigerator, Washer
Laundry Inside, Laundry Room
Exterior
Exterior Feature Fence, Sidewalk, Sliding Doors, Sprinkler Metered
Garage Driveway, Garage Door Opener, Oversized
Garage Spaces 3.0
Community Features Boat Ramp, Deed Restrictions, Gated, Irrigation-Reclaimed Water, Park, Playground, Sidewalks, Water Access
Utilities Available Cable Available, Electricity Available, Fire Hydrant, Phone Available, Public, Street Lights, Underground Utilities, Water Available
Amenities Available Dock, Gated, Playground
Waterfront true
Waterfront Description Brackish Water,Pond
View Y/N 1
Water Access 1
Water Access Desc Brackish Water,Gulf/Ocean,River
View Water
Roof Type Shingle
Porch Covered, Patio
Parking Type Driveway, Garage Door Opener, Oversized
Attached Garage true
Garage true
Private Pool No
Building
Lot Description Level, Near Golf Course, Near Public Transit, Sidewalk, Paved
Story 1
Entry Level One
Foundation Slab
Lot Size Range Up to 10,889 Sq. Ft.
Sewer Public Sewer
Water Public
Structure Type Block,Concrete,Stucco
New Construction false
Schools
Elementary Schools Seven Springs Elementary-Po
Middle Schools Seven Springs Middle-Po
High Schools J.W. Mitchell High-Po
Others
Pets Allowed Yes
HOA Fee Include Common Area Taxes,Escrow Reserves Fund,Maintenance Grounds,Security,Trash
Senior Community No
Ownership Fee Simple
Monthly Total Fees $81
Acceptable Financing Cash, Conventional, FHA, VA Loan
Membership Fee Required Required
Listing Terms Cash, Conventional, FHA, VA Loan
Special Listing Condition None
Read Less Info
Want to know what your home might be worth? Contact us for a FREE valuation!

Our team is ready to help you sell your home for the highest possible price ASAP

© 2024 My Florida Regional MLS DBA Stellar MLS. All Rights Reserved.
Bought with FUTURE HOME REALTY INC
GET MORE INFORMATION




