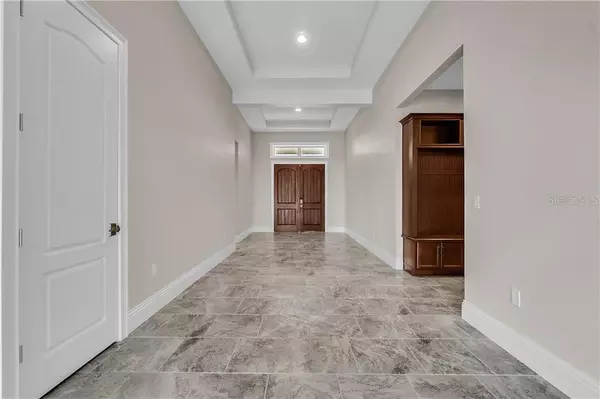For more information regarding the value of a property, please contact us for a free consultation.
Key Details
Sold Price $645,000
Property Type Single Family Home
Sub Type Single Family Residence
Listing Status Sold
Purchase Type For Sale
Square Footage 3,568 sqft
Price per Sqft $180
Subdivision Stanton Estates
MLS Listing ID O5844862
Sold Date 04/03/20
Bedrooms 4
Full Baths 4
Construction Status Appraisal,Financing
HOA Fees $116/mo
HOA Y/N Yes
Year Built 2017
Annual Tax Amount $2,361
Lot Size 0.300 Acres
Acres 0.3
Property Description
GORGEOUS new construction by Jones Homes USA is truly the perfect property! The curb appeal and unique architecture of this home speak for itself, with beautiful oversized columns encasing the front patio. Entering through the front doors is a grand entrance with natural light and detailed souring ceilings. The gourmet kitchen complete with a huge island, stainless steel appliances, and eating area combined with the living room make it a breeze for entertaining family and friends. The split floor-plan gives privacy and structure to the home, while giving the master bedroom and en suite the spotlight it deserves! This master is an oversized escape with amazing tray ceilings, and includes a full walk-in closet, and master bath with two separate vanities, an area for a makeup bench, and a seamless wall-to-wall walk-in shower! A large bonus room and guest rooms complete this home. Close to Winter Garden, Golf cart approved driving to downtown Winter Garden.
Other features to note are: tile roof, brick paver driveways, covered lanais, Soaring 12ft ceilings. Beautiful 18 x 18 tile in all main living areas. Gourmet Kitchen with Quartz countertops, farm sink, a 5 burner gas cooktop, canopy hood, and wall oven design, and huge pocket sliding back doors making for great indoor outdoor living.
Location
State FL
County Orange
Community Stanton Estates
Zoning R 3
Rooms
Other Rooms Den/Library/Office
Interior
Interior Features High Ceilings, Kitchen/Family Room Combo, Open Floorplan, Solid Wood Cabinets, Stone Counters, Tray Ceiling(s), Walk-In Closet(s)
Heating Central
Cooling Central Air
Flooring Carpet, Tile
Furnishings Unfurnished
Fireplace false
Appliance Dishwasher, Microwave, Range, Range Hood, Refrigerator
Laundry Inside, Laundry Room
Exterior
Exterior Feature Irrigation System, Sliding Doors
Garage Driveway
Garage Spaces 3.0
Utilities Available Cable Available, Electricity Connected, Street Lights, Water Available
Waterfront false
Roof Type Tile
Porch Covered, Front Porch, Patio, Porch
Parking Type Driveway
Attached Garage true
Garage true
Private Pool No
Building
Lot Description Sidewalk, Paved
Entry Level One
Foundation Slab
Lot Size Range 1/4 Acre to 21779 Sq. Ft.
Sewer Public Sewer
Water Public
Architectural Style Custom
Structure Type Block,Stucco
New Construction true
Construction Status Appraisal,Financing
Others
Pets Allowed Yes
Senior Community No
Ownership Fee Simple
Monthly Total Fees $116
Acceptable Financing Cash, Conventional, FHA, VA Loan
Membership Fee Required Required
Listing Terms Cash, Conventional, FHA, VA Loan
Special Listing Condition None
Read Less Info
Want to know what your home might be worth? Contact us for a FREE valuation!

Our team is ready to help you sell your home for the highest possible price ASAP

© 2024 My Florida Regional MLS DBA Stellar MLS. All Rights Reserved.
Bought with BEX REALTY, LLC
GET MORE INFORMATION




