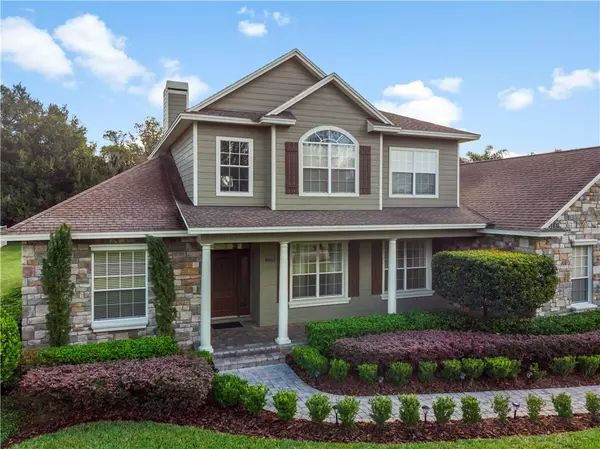For more information regarding the value of a property, please contact us for a free consultation.
Key Details
Sold Price $505,000
Property Type Single Family Home
Sub Type Single Family Residence
Listing Status Sold
Purchase Type For Sale
Square Footage 3,450 sqft
Price per Sqft $146
Subdivision Grandefield On Poley Creek
MLS Listing ID L4912024
Sold Date 12/31/19
Bedrooms 4
Full Baths 3
Half Baths 1
Construction Status Inspections
HOA Fees $68/ann
HOA Y/N Yes
Year Built 2007
Annual Tax Amount $5,204
Lot Size 0.500 Acres
Acres 0.5
Property Description
This former Parade of Homes, "Home of the Year," model home masterpiece, built by Hickman Homes, is available in the stunning and prestigious gated community of Grandefield on Poley Creek. Custom-built executive home spares no expense. You'll be instantly welcomed by the soothing views and soaring ceilings. The quaint & welcoming yet distinct architectural style differentiates this home from all others. The modern foorplan wraps around the gorgeous kitchen as it will be the epicenter of all your social gatherings. Beautiful gleaming wood floors throughout. The woodwork in this home is splendid. So much storage . . . walk-in closets, pantry, etc. You'll have room for literally everything! Master suite is on the ground floor. All bedrooms are spacious, comfortable, and inviting. The new tropical pool area (BUILT in 2016) is undoubtedly where you'll be spending most of those warm Florida afternoons. Soak in the spa or take a long swim in the salt water pool. So much room to entertain friends and family on the outdoor lanai. Situated on a 1/2 acre lot that has been meticulously maintained with phenomenal views. Three car garage houses enough room for your large car or boat enthusiast or a workshop. This residence won't disappoint.
Location
State FL
County Polk
Community Grandefield On Poley Creek
Rooms
Other Rooms Attic, Bonus Room, Den/Library/Office, Inside Utility, Loft, Media Room
Interior
Interior Features Cathedral Ceiling(s), Ceiling Fans(s), Eat-in Kitchen, High Ceilings, Open Floorplan, Solid Surface Counters, Solid Wood Cabinets, Split Bedroom, Vaulted Ceiling(s), Walk-In Closet(s), Window Treatments
Heating Central
Cooling Central Air
Flooring Tile, Wood
Fireplaces Type Family Room, Wood Burning
Furnishings Unfurnished
Fireplace true
Appliance Bar Fridge, Cooktop, Dishwasher, Microwave, Range, Range Hood, Refrigerator
Laundry Inside
Exterior
Exterior Feature French Doors, Irrigation System, Sidewalk, Sprinkler Metered
Garage Driveway, Garage Door Opener, Garage Faces Rear, Garage Faces Side
Garage Spaces 3.0
Pool Auto Cleaner, In Ground, Salt Water, Screen Enclosure
Community Features Deed Restrictions, Gated, Irrigation-Reclaimed Water, Park, Tennis Courts
Utilities Available BB/HS Internet Available, Cable Available, Electricity Connected, Public, Sprinkler Meter, Street Lights, Underground Utilities
Amenities Available Gated, Park, Tennis Court(s)
Waterfront false
View Trees/Woods
Roof Type Shingle
Porch Covered, Deck, Patio, Porch, Screened
Parking Type Driveway, Garage Door Opener, Garage Faces Rear, Garage Faces Side
Attached Garage true
Garage true
Private Pool Yes
Building
Lot Description In County, Level, Oversized Lot, Sidewalk, Paved, Unincorporated
Entry Level Two
Foundation Slab
Lot Size Range 1/2 Acre to 1 Acre
Sewer Public Sewer
Water Public
Architectural Style Ranch
Structure Type Stone,Stucco
New Construction false
Construction Status Inspections
Schools
Elementary Schools R. Bruce Wagner Elem
Middle Schools Mulberry Middle
High Schools Mulberry High
Others
Pets Allowed Yes
Senior Community No
Ownership Fee Simple
Monthly Total Fees $68
Acceptable Financing Cash, Conventional
Membership Fee Required Required
Listing Terms Cash, Conventional
Special Listing Condition None
Read Less Info
Want to know what your home might be worth? Contact us for a FREE valuation!

Our team is ready to help you sell your home for the highest possible price ASAP

© 2024 My Florida Regional MLS DBA Stellar MLS. All Rights Reserved.
Bought with CENTURY 21 MYERS REALTY
GET MORE INFORMATION




