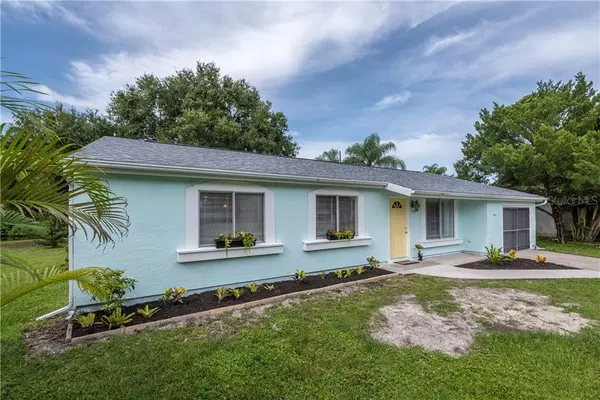For more information regarding the value of a property, please contact us for a free consultation.
Key Details
Sold Price $186,000
Property Type Single Family Home
Sub Type Single Family Residence
Listing Status Sold
Purchase Type For Sale
Square Footage 1,320 sqft
Price per Sqft $140
Subdivision Port Charlotte Sub 55
MLS Listing ID C7419260
Sold Date 10/25/19
Bedrooms 3
Full Baths 2
Construction Status Appraisal,Financing,Inspections
HOA Y/N No
Year Built 1980
Annual Tax Amount $2,187
Lot Size 10,018 Sqft
Acres 0.23
Property Description
ALMOST TOO GOOD TO BE TRUE! This beautifully renovated open floor plan home is perfectly situated on the Cocoa Plum Waterway. So many reasons to LOVE this home! The spacious kitchen is light and bright and features a pantry, stainless steel appliances, modern tile back splash, granite counter tops, island/breakfast bar with extra storage space! Both full bathrooms feature rain shower heads, granite counter tops and modern fixtures. Sun room and concrete patio perfect for a barbeque and while looking at your water view! Water resistant, plank flooring in bedrooms and bathrooms. Epoxy coated garage floor, screen door over garage door and overhead fan offers a second laundry option. New roof. Enjoy kayaking, fishing and more just outside your door! The Country Club Ridge community has two parks and is close to shopping, restaurants and recreation.
Location
State FL
County Sarasota
Community Port Charlotte Sub 55
Zoning RSF2
Rooms
Other Rooms Florida Room
Interior
Interior Features Ceiling Fans(s), Living Room/Dining Room Combo, Open Floorplan, Window Treatments
Heating Central, Electric
Cooling Central Air
Flooring Ceramic Tile, Tile, Vinyl
Furnishings Partially
Fireplace false
Appliance Dishwasher, Electric Water Heater, Microwave, Range Hood, Refrigerator
Laundry In Garage, Laundry Closet
Exterior
Exterior Feature Sidewalk
Garage Spaces 1.0
Community Features Park, Playground, Sidewalks, Tennis Courts
Utilities Available Cable Available, Electricity Connected, Public, Sewer Connected, Street Lights, Underground Utilities
Waterfront true
Waterfront Description Canal - Freshwater
View Y/N 1
Water Access 1
Water Access Desc Canal - Freshwater
View Water
Roof Type Shingle
Porch Patio
Attached Garage true
Garage true
Private Pool No
Building
Lot Description City Limits, Level, Sidewalk, Paved
Entry Level One
Foundation Slab
Lot Size Range Up to 10,889 Sq. Ft.
Sewer Public Sewer
Water Public
Architectural Style Florida, Ranch
Structure Type Concrete,Stucco,Wood Frame
New Construction false
Construction Status Appraisal,Financing,Inspections
Schools
Elementary Schools Cranberry Elementary
Middle Schools Heron Creek Middle
High Schools North Port High
Others
Pets Allowed Yes
Senior Community No
Ownership Fee Simple
Acceptable Financing Cash, Conventional, FHA, VA Loan
Listing Terms Cash, Conventional, FHA, VA Loan
Special Listing Condition None
Read Less Info
Want to know what your home might be worth? Contact us for a FREE valuation!

Our team is ready to help you sell your home for the highest possible price ASAP

© 2024 My Florida Regional MLS DBA Stellar MLS. All Rights Reserved.
Bought with KW PEACE RIVER PARTNERS
GET MORE INFORMATION




