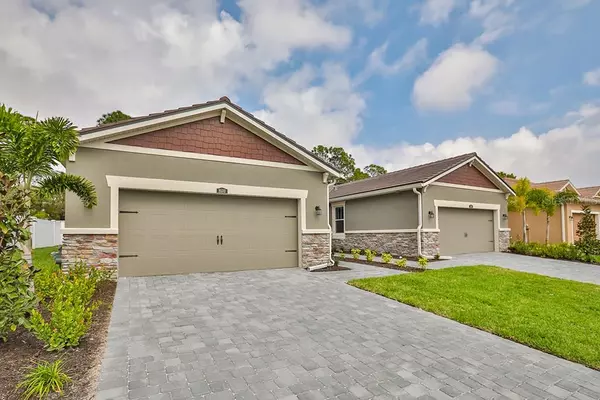For more information regarding the value of a property, please contact us for a free consultation.
Key Details
Sold Price $319,990
Property Type Single Family Home
Sub Type Villa
Listing Status Sold
Purchase Type For Sale
Square Footage 1,539 sqft
Price per Sqft $207
Subdivision Sunrise Preserve At Palmer Ranch
MLS Listing ID T3192861
Sold Date 04/15/20
Bedrooms 2
Full Baths 2
Construction Status Inspections
HOA Fees $278/qua
HOA Y/N Yes
Year Built 2018
Lot Size 3,920 Sqft
Acres 0.09
Property Description
READY NOW!!! This stunning Craftsman style villa is the perfect place to call home. Let the maintenance crew take care of all the yard work while you enjoy the fitness center at the clubhouse or lounge by the stunning pool. Perfect your pickle ball or bocce ball game at one of the on site courts. Take a leisurely stroll down the walking path or just enjoy your beautiful two bedroom, two bath villa, complete with study. Spacious L shaped kitchen boast 42" upper cabinets in Cherry, Tahoe Cherry cabinets in Slate, complemented by White Cloud Zodiaq quartz countertops. Multi color tile backsplash completes the look and blends the cabinets and countertops beautifully. Cabinet features include pull out wastebasket space, built in stainless steel fridge and crown moulding. This elegant combo is also featured in the owner's bath and secondary bath. Great plank sized tile covers the flooring throughout the main living areas and study. Upgrades such as 8' interior doors, interior trim, raised vanities in the baths, USB ports hardwired in the kitchen and owner's suite, Ecobee4 Smart Thermostat and more. Hurricane shutters, blinds, garage door opener, screened lanai, tile roofs, come by and see why you should be calling Sunrise at Palmer Ranch your forever home!
Location
State FL
County Sarasota
Community Sunrise Preserve At Palmer Ranch
Zoning X
Rooms
Other Rooms Den/Library/Office
Interior
Interior Features In Wall Pest System, Living Room/Dining Room Combo, Open Floorplan, Pest Guard System, Solid Surface Counters, Split Bedroom
Heating Central, Electric
Cooling Central Air
Flooring Carpet, Tile
Furnishings Unfurnished
Fireplace false
Appliance Dishwasher, Microwave, Range, Tankless Water Heater
Laundry Inside, Laundry Room
Exterior
Exterior Feature Hurricane Shutters, Sidewalk, Sliding Doors
Garage Garage Door Opener
Garage Spaces 2.0
Community Features Deed Restrictions, Fitness Center, Pool, Sidewalks, Tennis Courts
Utilities Available BB/HS Internet Available, Cable Available, Electricity Connected, Natural Gas Connected, Public, Street Lights
Amenities Available Fence Restrictions, Fitness Center, Gated, Maintenance, Pool, Tennis Court(s)
Waterfront false
View Trees/Woods
Roof Type Tile
Porch Rear Porch
Parking Type Garage Door Opener
Attached Garage true
Garage true
Private Pool No
Building
Lot Description Corner Lot, In County, Sidewalk, Paved
Entry Level One
Foundation Slab
Lot Size Range Up to 10,889 Sq. Ft.
Builder Name Mattamy Homes
Sewer Public Sewer
Water Public
Architectural Style Craftsman
Structure Type Block,Stucco
New Construction true
Construction Status Inspections
Schools
Elementary Schools Ashton Elementary
Middle Schools Sarasota Middle
High Schools Riverview High
Others
Pets Allowed Yes
HOA Fee Include Pool,Maintenance Structure,Maintenance Grounds,Other,Pool
Senior Community No
Ownership Fee Simple
Monthly Total Fees $278
Acceptable Financing Cash, Conventional, VA Loan
Membership Fee Required Required
Listing Terms Cash, Conventional, VA Loan
Special Listing Condition None
Read Less Info
Want to know what your home might be worth? Contact us for a FREE valuation!

Our team is ready to help you sell your home for the highest possible price ASAP

© 2024 My Florida Regional MLS DBA Stellar MLS. All Rights Reserved.
Bought with RE/MAX ALLIANCE GROUP
GET MORE INFORMATION




