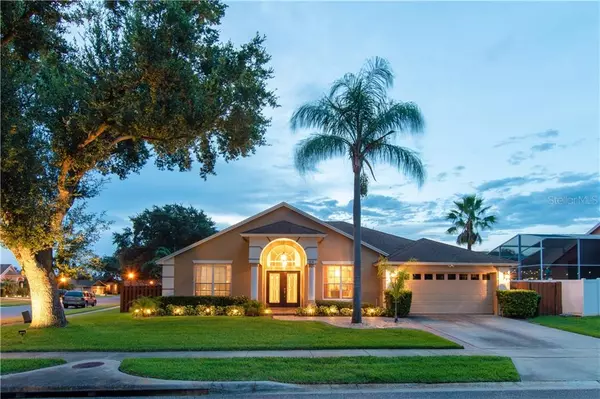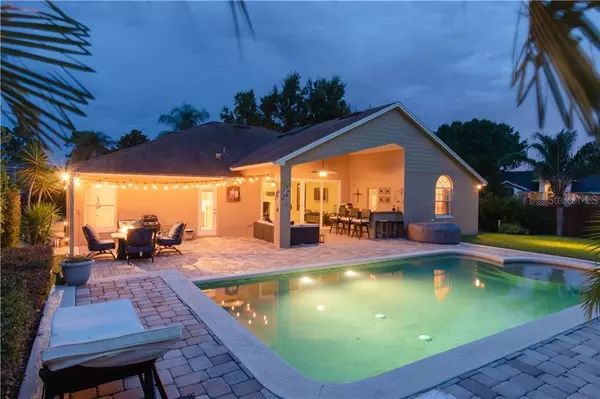For more information regarding the value of a property, please contact us for a free consultation.
Key Details
Sold Price $384,900
Property Type Single Family Home
Sub Type Single Family Residence
Listing Status Sold
Purchase Type For Sale
Square Footage 2,346 sqft
Price per Sqft $164
Subdivision Huckleberry Fields Tr N5
MLS Listing ID O5800285
Sold Date 08/26/19
Bedrooms 4
Full Baths 3
Construction Status Inspections
HOA Fees $61/qua
HOA Y/N Yes
Year Built 1995
Annual Tax Amount $2,829
Lot Size 0.260 Acres
Acres 0.26
Property Description
Welcome home and prepare to fall in love as you drive up to this BEAUTIFULLY UPDATED 4bed 3bath pool home that checks all of the boxes and then some! This home is move in ready and comes fully furnished, no moving required! As you approach you will notice a beautiful landscape and pavers along the front walkway. Upon entering the large double doors, you are greeted by a WIDE OPEN FLOOR PLAN that leads all the way out to your oversized glass doors, giving you an open view at your backyard oasis that awaits, truly an entertainers dream! This home boasts an updated kitchen with granite countertops, granite back splash, stainless steel appliances, and wine cooler. All three bathrooms in this home have been recently updated with custom showers and glass. Tile and Crown molding throughout. Taking a step into this backyard truly takes you to another place. You are met with a gorgeous, custom salt water pool paired with extensive pavers, a granite bar with a grill, and breathtaking landscape that offers full privacy in your backyard paradise. If all of that wasn't enough there is still plenty of fenced yard for your furry friends. This home is situated on just over .25 acres, making this one of largest lots available in the community. Finally, after a long day sitting pool-side, dry off and curl up on the couch in your very own custom theater room. Hurry up and see for yourself!
Location
State FL
County Orange
Community Huckleberry Fields Tr N5
Zoning P-D
Rooms
Other Rooms Formal Dining Room Separate
Interior
Interior Features Ceiling Fans(s), Crown Molding, High Ceilings, Open Floorplan, Skylight(s), Split Bedroom, Thermostat, Vaulted Ceiling(s), Walk-In Closet(s)
Heating Electric
Cooling Central Air
Flooring Carpet, Tile
Fireplaces Type Decorative
Fireplace true
Appliance Dishwasher, Disposal, Dryer, Electric Water Heater, Freezer, Ice Maker, Microwave, Range, Refrigerator, Washer, Wine Refrigerator
Laundry Laundry Room
Exterior
Exterior Feature Dog Run, Fence, Irrigation System, Lighting, Outdoor Grill, Sidewalk, Sliding Doors
Garage Spaces 2.0
Pool In Ground, Lighting
Community Features Deed Restrictions
Utilities Available Cable Available, Cable Connected, Electricity Available, Electricity Connected, Sewer Available, Sewer Connected, Water Available
Amenities Available Park, Playground, Pool, Racquetball, Recreation Facilities, Spa/Hot Tub, Tennis Court(s)
Waterfront false
Roof Type Shingle
Porch Patio, Rear Porch
Attached Garage true
Garage true
Private Pool Yes
Building
Lot Description Corner Lot, Oversized Lot
Entry Level One
Foundation Slab
Lot Size Range 1/4 Acre to 21779 Sq. Ft.
Sewer Public Sewer
Water Public
Structure Type Block,Stucco
New Construction false
Construction Status Inspections
Schools
Elementary Schools Waterford Elem
Middle Schools Discovery Middle
High Schools Timber Creek High
Others
Pets Allowed Yes
Senior Community No
Ownership Fee Simple
Monthly Total Fees $74
Acceptable Financing Cash, Conventional, FHA, VA Loan
Membership Fee Required Required
Listing Terms Cash, Conventional, FHA, VA Loan
Special Listing Condition None
Read Less Info
Want to know what your home might be worth? Contact us for a FREE valuation!

Our team is ready to help you sell your home for the highest possible price ASAP

© 2024 My Florida Regional MLS DBA Stellar MLS. All Rights Reserved.
Bought with THE WILKINS WAY LLC
GET MORE INFORMATION




