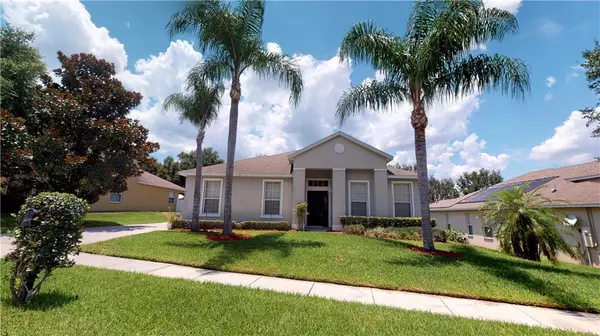For more information regarding the value of a property, please contact us for a free consultation.
Key Details
Sold Price $273,000
Property Type Single Family Home
Sub Type Single Family Residence
Listing Status Sold
Purchase Type For Sale
Square Footage 1,968 sqft
Price per Sqft $138
Subdivision Parkside At Errol Estates Sub
MLS Listing ID O5792949
Sold Date 08/30/19
Bedrooms 4
Full Baths 2
Construction Status Financing
HOA Fees $25
HOA Y/N Yes
Year Built 2004
Annual Tax Amount $1,561
Lot Size 10,890 Sqft
Acres 0.25
Property Description
PRICE REDUCTION!!! BRING YOUR OFFER TODAY, ON THIS FRESHLY PAINTED EXTERIOR HOME AND STEP INTO THE FOYER TO BE TRANSFORMED INTO THIS 4 BEDROOMS, 2 BATHS, 2 CAR GARAGE WITH DECK FLOWING BACKYARD. THIS SPLIT BEDROOM PLAN WITH KNOCK DOWN CEILINGS, INVITES YOU IN TO ENJOY. THE MASTER BEDROOM FEATURES WALK-IN CLOSET & CEILING FAN. MASTER BATH FEATURES SEPARATE SHOWER, GARDEN TUB AND DUAL SILESTONE SINK. THERE'S ALSO, AN EAT-IN KITCHEN WITH ISLAND AND SEPARATE BREAKFAST NOOK. THE HOME IS WIRED FOR SURROUND SOUND, WITH FAMILY ROOM SLIDER LEADING TO DECK FOR ADDITIONAL OUTDOOR PLEASURE. ERROL ESTATES IS A GOLF COMMUNITY AND PARKSIDE FEATURES A COMMUNITY POOL, TOT PARK AND WALKING TRAILS. THIS HOME IS LOCATED IN CLOSE PROXIMITY TO SHOPPING AND DINING, WITH EASY ACCESS TO HWY441, 436, SR429 & 414. IT'S READY FOR YOU TO MOVE-IN!
Location
State FL
County Orange
Community Parkside At Errol Estates Sub
Zoning PUD
Rooms
Other Rooms Attic, Inside Utility
Interior
Interior Features Ceiling Fans(s), Eat-in Kitchen, Living Room/Dining Room Combo, Solid Wood Cabinets, Split Bedroom, Thermostat, Walk-In Closet(s), Window Treatments
Heating Central, Electric, Heat Pump
Cooling Central Air
Flooring Carpet, Ceramic Tile
Fireplace false
Appliance Dishwasher, Dryer, Microwave, Range, Refrigerator, Washer
Laundry Inside, Laundry Room
Exterior
Exterior Feature Sidewalk, Sliding Doors
Garage Spaces 2.0
Community Features Deed Restrictions, Golf, Park, Playground, Sidewalks
Utilities Available Cable Available, Electricity Available, Public
Amenities Available Park, Pool
Waterfront false
Roof Type Shingle
Porch Deck
Attached Garage true
Garage true
Private Pool No
Building
Lot Description Sidewalk, Paved
Entry Level One
Foundation Slab
Lot Size Range 1/4 Acre to 21779 Sq. Ft.
Sewer Public Sewer
Water None
Architectural Style Contemporary, Florida, Ranch
Structure Type Block,Concrete,Stucco
New Construction false
Construction Status Financing
Schools
Elementary Schools Apopka Elem
Middle Schools Apopka Middle
Others
Pets Allowed Yes
HOA Fee Include Pool,Recreational Facilities
Senior Community No
Ownership Fee Simple
Monthly Total Fees $50
Acceptable Financing Cash, Conventional, FHA, VA Loan
Membership Fee Required Required
Listing Terms Cash, Conventional, FHA, VA Loan
Special Listing Condition None
Read Less Info
Want to know what your home might be worth? Contact us for a FREE valuation!

Our team is ready to help you sell your home for the highest possible price ASAP

© 2024 My Florida Regional MLS DBA Stellar MLS. All Rights Reserved.
Bought with AK GLOBAL REALTY LLC
GET MORE INFORMATION




