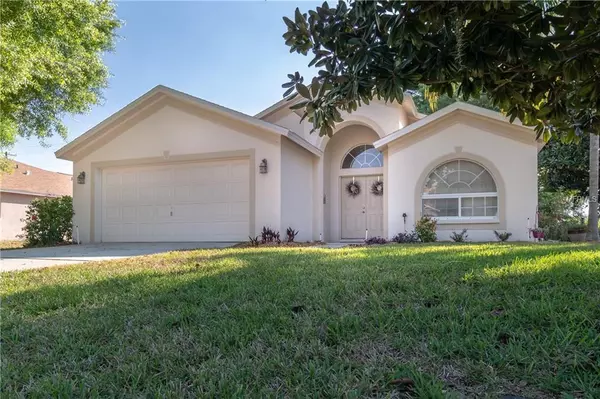For more information regarding the value of a property, please contact us for a free consultation.
Key Details
Sold Price $255,000
Property Type Single Family Home
Sub Type Single Family Residence
Listing Status Sold
Purchase Type For Sale
Square Footage 1,847 sqft
Price per Sqft $138
Subdivision Wyndham Lakes Ph 02
MLS Listing ID T3164263
Sold Date 05/20/19
Bedrooms 3
Full Baths 2
Construction Status No Contingency
HOA Fees $40/ann
HOA Y/N Yes
Year Built 1998
Annual Tax Amount $2,356
Lot Size 0.260 Acres
Acres 0.26
Property Description
Charming & beautifully UPDATED 3 br/2 ba/Den/2 car garage home located in delightful community of Wyndham Lakes. Bursting with CURB APPEAL situated on a CORNER lot, a delightful covered front entry welcomes you upon arrival into double doors. Interior spaces are warm, inviting & hugely functional w/ architectural detailing throughout. Formal & informal areas are equally stunning w/elegant formal living & dining room combo w/gorgeous BAMBOO FLOORING! Fabulous GOURMET kitchen eagerly awaits its next top chef! Cooking is a delight with the kitchen showcasing UPGRADED 42" cabinets w/crown molding, Corian counters & sunny breakfast nook. Kitchen opens to SPACIOUS family rm w/BUILT-IN entertainment center & allows for plenty of family interaction & entertaining w/sliding glass doors out. Large master bedroom boasts WALK-IN closet & luxurious en suite bath w/dual sinks, separate shower & GARDEN TUB. DEN offers great additional flex space for potential playroom or media room-get creative & make it your own! Enjoy COVERED screened LANAI & POOL ideal for entertaining or relaxing! Nice lot fenced on 3 sides adding privacy. Wyndham Lakes community is nestled between Lutz Lake Fern Road & SR54 & has easy access to Suncoast Expressway, 20 min. from Tampa International Airport & downtown Tampa, Citrus Park Center, shopping & Tarpon Springs w/many amenities in & within a short distance such as a park, dining, golf courses, medical facilities, schools, upper Tampa trail, etc.
Location
State FL
County Hillsborough
Community Wyndham Lakes Ph 02
Zoning ASC-1
Rooms
Other Rooms Attic, Den/Library/Office, Family Room, Formal Living Room Separate, Inside Utility
Interior
Interior Features Ceiling Fans(s), Eat-in Kitchen, High Ceilings, Solid Surface Counters, Split Bedroom, Vaulted Ceiling(s), Walk-In Closet(s), Window Treatments
Heating Electric
Cooling Central Air
Flooring Bamboo, Carpet, Tile
Fireplace false
Appliance Convection Oven, Dishwasher, Disposal, Electric Water Heater, Exhaust Fan, Microwave, Refrigerator
Laundry Inside, Laundry Room
Exterior
Exterior Feature Fence, Sliding Doors
Garage Garage Door Opener
Garage Spaces 2.0
Pool Auto Cleaner, Gunite, In Ground, Lighting, Screen Enclosure
Community Features Deed Restrictions, Playground
Utilities Available BB/HS Internet Available, Cable Available, Cable Connected, Street Lights
Waterfront false
View Pool
Roof Type Shingle
Porch Patio, Screened
Parking Type Garage Door Opener
Attached Garage true
Garage true
Private Pool Yes
Building
Lot Description Corner Lot, In County, Sidewalk
Entry Level One
Foundation Slab
Lot Size Range 1/4 Acre to 21779 Sq. Ft.
Sewer Public Sewer
Water Public
Structure Type Block,Stucco
New Construction false
Construction Status No Contingency
Schools
Elementary Schools Hammond Elementary School
Middle Schools Martinez-Hb
High Schools Steinbrenner High School
Others
Pets Allowed Yes
Senior Community No
Ownership Fee Simple
Monthly Total Fees $40
Acceptable Financing Cash, Conventional, FHA, VA Loan
Membership Fee Required Required
Listing Terms Cash, Conventional, FHA, VA Loan
Special Listing Condition None
Read Less Info
Want to know what your home might be worth? Contact us for a FREE valuation!

Our team is ready to help you sell your home for the highest possible price ASAP

© 2024 My Florida Regional MLS DBA Stellar MLS. All Rights Reserved.
Bought with RE/MAX ACR ELITE GROUP, INC.
GET MORE INFORMATION




