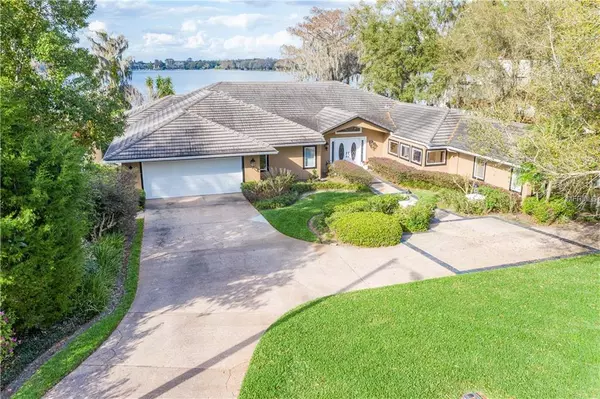For more information regarding the value of a property, please contact us for a free consultation.
Key Details
Sold Price $1,800,000
Property Type Single Family Home
Sub Type Single Family Residence
Listing Status Sold
Purchase Type For Sale
Square Footage 4,955 sqft
Price per Sqft $363
Subdivision Lake Virginia Pt Rep
MLS Listing ID O5766352
Sold Date 10/15/19
Bedrooms 4
Full Baths 3
Half Baths 1
Construction Status Appraisal,Inspections
HOA Fees $3/ann
HOA Y/N Yes
Year Built 1951
Annual Tax Amount $17,421
Lot Size 0.570 Acres
Acres 0.57
Lot Dimensions 100x249x100x245
Property Description
Wonderful Lake Virginia one story pool home at the end of quiet Virginia Drive in Timberlane Shores. This home has great entertaining spaces with living room, oversized family room with a wall of windows overlooking the lake & beautiful Knowles Chapel, adjacent to open kitchen and large dining room. Three-way split plan with a master wing, another hall with 2 bedrooms, and an additional guest bedroom/bathroom. Huge bonus room allows for perfect flex space. Kitchen has gas range, dual ovens, Miele dishwasher, and breakfast bar. Master bedroom is spacious and tranquil with lake views, walk-in closet, and bathroom with dual sinks and Jacuzzi tub. Features include hardwood floors throughout, fireplace, tongue & groove vaulted ceiling, French doors, and 3 car garage including an office. Stunning backyard has covered porch, outdoor kitchen, large swimming pool, big yard, and amazing boathouse with storage. Convenient location to downtown Winter Park, Park Avenue, and Baldwin Park. Zoned for the new Audubon K-8 and Winter Park High School.
Location
State FL
County Orange
Community Lake Virginia Pt Rep
Zoning R-1AAA
Rooms
Other Rooms Bonus Room, Family Room, Inside Utility, Storage Rooms
Interior
Interior Features Built-in Features, Ceiling Fans(s), Eat-in Kitchen, High Ceilings, Solid Surface Counters, Solid Wood Cabinets, Split Bedroom, Thermostat, Walk-In Closet(s)
Heating Central
Cooling Central Air
Flooring Carpet, Wood
Fireplaces Type Family Room, Wood Burning
Furnishings Unfurnished
Fireplace true
Appliance Built-In Oven, Dishwasher, Disposal, Dryer, Exhaust Fan, Range, Range Hood, Refrigerator
Laundry Inside, Laundry Chute, Laundry Room
Exterior
Exterior Feature Fence, French Doors, Irrigation System, Lighting, Outdoor Kitchen, Outdoor Shower, Rain Gutters, Sidewalk
Garage Circular Driveway, Driveway, Garage Door Opener, Other, Oversized, Workshop in Garage
Garage Spaces 3.0
Pool In Ground
Community Features Playground, Water Access
Utilities Available Cable Available, Electricity Connected, Propane, Public, Sprinkler Recycled
Waterfront true
Waterfront Description Lake
View Y/N 1
Water Access 1
Water Access Desc Lake - Chain of Lakes
View Water
Roof Type Tile
Porch Covered, Deck, Patio
Parking Type Circular Driveway, Driveway, Garage Door Opener, Other, Oversized, Workshop in Garage
Attached Garage true
Garage true
Private Pool Yes
Building
Lot Description City Limits, Paved
Entry Level One
Foundation Crawlspace
Lot Size Range 1/2 Acre to 1 Acre
Sewer Public Sewer
Water Canal/Lake For Irrigation, Public
Architectural Style Ranch
Structure Type Block,Wood Frame
New Construction false
Construction Status Appraisal,Inspections
Schools
Elementary Schools Audubon Park K-8
Middle Schools Audubon Park K-8
High Schools Winter Park High
Others
Pets Allowed Yes
Senior Community No
Ownership Fee Simple
Monthly Total Fees $3
Acceptable Financing Cash, Conventional, Other
Membership Fee Required Optional
Listing Terms Cash, Conventional, Other
Special Listing Condition None
Read Less Info
Want to know what your home might be worth? Contact us for a FREE valuation!

Our team is ready to help you sell your home for the highest possible price ASAP

© 2024 My Florida Regional MLS DBA Stellar MLS. All Rights Reserved.
Bought with PREMIER SOTHEBY'S INTL. REALTY
GET MORE INFORMATION




