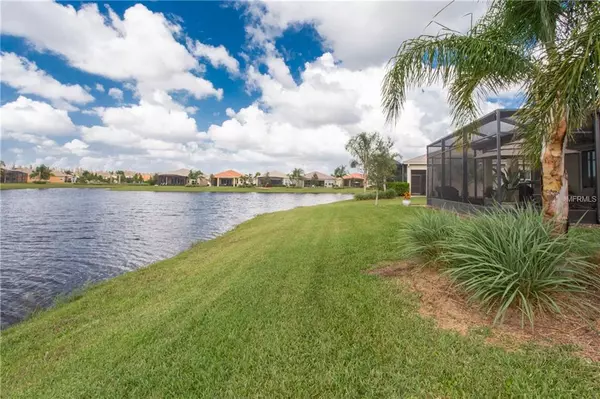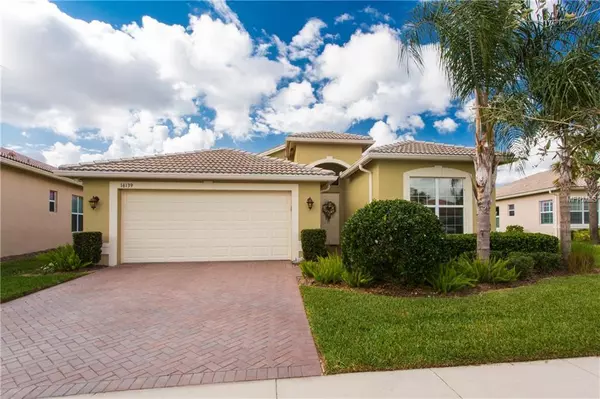For more information regarding the value of a property, please contact us for a free consultation.
Key Details
Sold Price $420,000
Property Type Single Family Home
Sub Type Single Family Residence
Listing Status Sold
Purchase Type For Sale
Square Footage 2,154 sqft
Price per Sqft $194
Subdivision Valencia Lakes Tract J Phase 2
MLS Listing ID U8034673
Sold Date 07/03/19
Bedrooms 3
Full Baths 2
Construction Status Inspections
HOA Fees $455/qua
HOA Y/N Yes
Year Built 2015
Annual Tax Amount $5,432
Lot Size 7,840 Sqft
Acres 0.18
Lot Dimensions 54x120
Property Description
When this home was built just about every upgrade you can think of was done. From the moment you walk in you will see details that you will not see in any other home in Valencia Lakes. From the gorgeous wide plank wood floors to the crown moldings throughout! Designer touches on the walls have given this home a very coastal feel. Enjoy waking each morning to spectacular views of the lake and sitting on the extended screened lanai. The garage has an extra 2 ft of space which you will not find in every home and two 300 amp electric panels with whole house surge protection, sparta chip sealing on the floor, 80 gal hot water heater, 20 amp duplex outlet for golf cart and extra storage. This home was built to the current hurricane standards: windows, reinforced walls & roof track mount along with easy to install aluminum storm shutters. More upgrades include high end appliance package, soft close drawers, high hat lighting on dimmers, designer window treatments with blackout, plantation shutters, upgraded carpet & padding in both bedrooms, and California closet systems. The Den/3rd bedroom has built ins as well as in the living room. To many upgrades to mention. A full list will be provided. The moment you arrive at Valencia Lakes you’ll be engulfed in the many beautiful lakes and nature preserves that create a peaceful, one-of-a-kind backdrop for your new home. Many activities, entertainment & resort-style amenities to create the best 55+ living you could dream of. Come see this gorgeous Genova Model today!
Location
State FL
County Hillsborough
Community Valencia Lakes Tract J Phase 2
Zoning PD
Rooms
Other Rooms Inside Utility
Interior
Interior Features Built-in Features, Ceiling Fans(s), Coffered Ceiling(s), Crown Molding, Eat-in Kitchen, High Ceilings, Open Floorplan, Solid Wood Cabinets, Split Bedroom, Stone Counters, Thermostat, Walk-In Closet(s), Window Treatments
Heating Central, Heat Pump
Cooling Central Air
Flooring Carpet, Ceramic Tile, Hardwood, Tile
Fireplace false
Appliance Convection Oven, Dishwasher, Disposal, Dryer, Electric Water Heater, Exhaust Fan, Ice Maker, Kitchen Reverse Osmosis System, Microwave, Range, Refrigerator, Washer, Water Filtration System, Water Softener
Laundry Inside, Laundry Room
Exterior
Exterior Feature Hurricane Shutters, Irrigation System, Lighting, Rain Gutters, Sidewalk, Sliding Doors
Garage Driveway
Garage Spaces 2.0
Community Features Association Recreation - Owned, Fishing, Fitness Center, Gated, Golf Carts OK, Handicap Modified, Irrigation-Reclaimed Water, No Truck/RV/Motorcycle Parking, Park, Pool, Racquetball, Sidewalks, Tennis Courts, Wheelchair Access
Utilities Available Cable Available, Cable Connected, Electricity Available, Electricity Connected, Phone Available, Public, Sewer Connected, Street Lights, Underground Utilities, Water Available
Amenities Available Cable TV, Clubhouse, Fitness Center, Gated, Handicap Modified, Lobby Key Required, Pool, Racquetball, Recreation Facilities, Sauna, Shuffleboard Court, Spa/Hot Tub, Storage, Tennis Court(s), Wheelchair Access
Waterfront true
Waterfront Description Lake
View Y/N 1
Water Access 1
Water Access Desc Lake,Limited Access
View Water
Roof Type Tile
Porch Covered, Screened
Parking Type Driveway
Attached Garage true
Garage true
Private Pool No
Building
Lot Description Sidewalk, Private
Story 1
Entry Level One
Foundation Slab
Lot Size Range Up to 10,889 Sq. Ft.
Builder Name GL HOME
Sewer Public Sewer
Water Public
Architectural Style Florida
Structure Type Block,Stucco
New Construction false
Construction Status Inspections
Schools
Elementary Schools Reddick Elementary School
Middle Schools Shields-Hb
High Schools Lennard-Hb
Others
Pets Allowed Breed Restrictions, Number Limit, Yes
HOA Fee Include Cable TV,Common Area Taxes,Pool,Escrow Reserves Fund,Internet,Maintenance Grounds,Pool,Recreational Facilities
Senior Community Yes
Ownership Fee Simple
Monthly Total Fees $455
Acceptable Financing Cash, Conventional, VA Loan
Membership Fee Required Required
Listing Terms Cash, Conventional, VA Loan
Num of Pet 2
Special Listing Condition None
Read Less Info
Want to know what your home might be worth? Contact us for a FREE valuation!

Our team is ready to help you sell your home for the highest possible price ASAP

© 2024 My Florida Regional MLS DBA Stellar MLS. All Rights Reserved.
Bought with KELLER WILLIAMS REALTY S.SHORE
GET MORE INFORMATION




