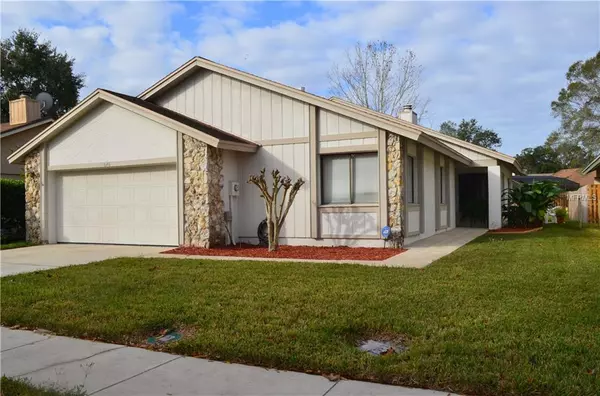For more information regarding the value of a property, please contact us for a free consultation.
Key Details
Sold Price $223,500
Property Type Single Family Home
Sub Type Single Family Residence
Listing Status Sold
Purchase Type For Sale
Square Footage 1,559 sqft
Price per Sqft $143
Subdivision River Run Sec 4
MLS Listing ID O5759076
Sold Date 03/20/19
Bedrooms 3
Full Baths 2
HOA Y/N No
Year Built 1981
Annual Tax Amount $1,244
Lot Size 6,969 Sqft
Acres 0.16
Property Description
Come see this cozy split plan home. The floor-to-ceiling stone fireplace with hearth and mantel adds ambience to a spacious living room with volume ceilings. The sliding glass door in the living room opens to a covered porch attached to the roof line. The roof is 9 years young and the A/C system is 4 years young. The central A/C is electric but the hot water, stove and heat are gas. Stainless steel refrigerator in eat-in kitchen with pantry. There is a sliding glass door in the kitchen with a private patio to enjoy your morning coffee or conveniently grill your evening meal. The house has Berber carpet that is in excellent condition. Master Bedroom has a large walk in closet and its own sliding glass door to covered patio. The Master Bathroom has a spacious dressing area and the shower has been re-tiled. The double car garage is over sized with a side door leading to the large yard with newer fencing. Great yard for a new pool, or a swing set/jungle gym. Best part is the location which is the heart of Altamonte with the Altamonte Mall, lots of retail, major highways, hospitals, parks and baseball fields all very close. Great Seminole County Schools and the Seminole Wekiva Trail is minutes from your front door. Make this your new address!
Location
State FL
County Seminole
Community River Run Sec 4
Zoning PUD-RES
Rooms
Other Rooms Attic
Interior
Interior Features Eat-in Kitchen, Open Floorplan, Skylight(s), Split Bedroom, Vaulted Ceiling(s), Walk-In Closet(s), Window Treatments
Heating Central, Natural Gas
Cooling Central Air
Flooring Carpet, Tile, Vinyl
Fireplaces Type Living Room, Wood Burning
Furnishings Unfurnished
Fireplace true
Appliance Dishwasher, Gas Water Heater, Microwave, Range, Refrigerator
Laundry In Garage
Exterior
Exterior Feature Sidewalk, Sliding Doors
Garage Driveway
Garage Spaces 2.0
Utilities Available Cable Connected, Electricity Connected, Natural Gas Connected, Sewer Connected
Waterfront false
Roof Type Shingle
Porch Covered, Rear Porch
Parking Type Driveway
Attached Garage true
Garage true
Private Pool No
Building
Lot Description City Limits, Sidewalk, Paved
Entry Level One
Foundation Slab
Lot Size Range 1/4 Acre to 21779 Sq. Ft.
Sewer Public Sewer
Water Public
Architectural Style Contemporary
Structure Type Block,Stone,Wood Siding
New Construction false
Schools
Elementary Schools Spring Lake Elementary
Middle Schools Milwee Middle
High Schools Lyman High
Others
Senior Community No
Ownership Fee Simple
Acceptable Financing Cash, Conventional, FHA
Listing Terms Cash, Conventional, FHA
Special Listing Condition None
Read Less Info
Want to know what your home might be worth? Contact us for a FREE valuation!

Our team is ready to help you sell your home for the highest possible price ASAP

© 2024 My Florida Regional MLS DBA Stellar MLS. All Rights Reserved.
Bought with COASTAL REAL ESTATE CONSULTANT
GET MORE INFORMATION




