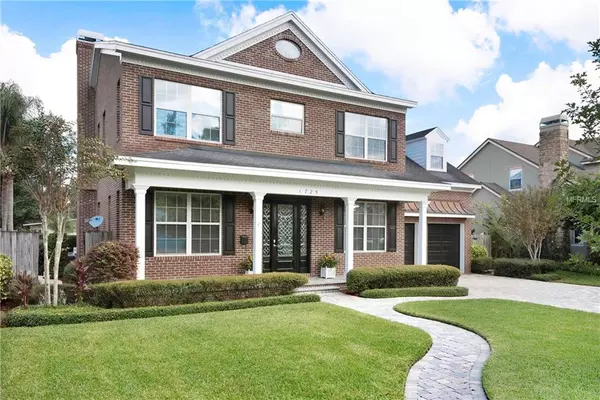For more information regarding the value of a property, please contact us for a free consultation.
Key Details
Sold Price $840,000
Property Type Single Family Home
Sub Type Single Family Residence
Listing Status Sold
Purchase Type For Sale
Square Footage 3,904 sqft
Price per Sqft $215
Subdivision Conwill Estates
MLS Listing ID O5748865
Sold Date 07/12/19
Bedrooms 5
Full Baths 3
Half Baths 2
Construction Status Financing
HOA Y/N No
Year Built 2003
Annual Tax Amount $13,733
Lot Size 9,583 Sqft
Acres 0.22
Lot Dimensions 74x130
Property Description
Custom built Winter Park pool home with 5 bedrooms, 3 full bathrooms, 2 half bathrooms and 3,904SF! The interior of the home is exceptionally well-designed and offers a smart and functional layout that exudes elegance at every turn, including crown molding and custom woodwork throughout. Enter through the glass front door to a formal dining room with tray ceiling to your right and an office with wood beam ceilings and French doors to your left. Proceed through the foyer and past a convenient wet bar to a cozy family room with a wood burning fireplace. The spacious family room is ideal for entertaining with French doors that open to a covered lanai overlooking a luxurious pool (resurfaced 2018) and lush backyard. The gourmet kitchen opens to the family room with breakfast bar and eat-in dining nook and features granite countertops, solid wood cabinetry, top of the line stainless steel appliances, a double oven and butler's pantry. The secluded first floor master suite is at the end of its own private corridor, complete with walk-in closet, spa bath, his and hers sinks and large shower. Upstairs you will find all new carpet (2018), four large bedrooms with an abundance of natural light and two full bathrooms as well as a large bonus room with its own half bath and laundry hookups. Welcome home to one of a kind style and beauty. Located only minutes from The Winter Park Golf Course, Casa Feliz & the restaurants and retail of Park Avenue. Designer credit may be available to qualified buyer for minor updates.
Location
State FL
County Orange
Community Conwill Estates
Zoning R-1A
Rooms
Other Rooms Bonus Room, Den/Library/Office, Family Room, Formal Dining Room Separate, Inside Utility, Storage Rooms
Interior
Interior Features Built-in Features, Ceiling Fans(s), Central Vaccum, Crown Molding, Eat-in Kitchen, High Ceilings, In Wall Pest System, Solid Wood Cabinets, Walk-In Closet(s), Wet Bar, Window Treatments
Heating Central, Electric
Cooling Central Air
Flooring Carpet, Wood
Fireplaces Type Family Room, Wood Burning
Fireplace true
Appliance Bar Fridge, Built-In Oven, Dishwasher, Disposal, Electric Water Heater, Microwave, Range, Range Hood, Wine Refrigerator
Laundry Inside, Laundry Room
Exterior
Exterior Feature Fence, French Doors, Irrigation System, Rain Gutters, Sprinkler Metered
Garage Driveway, Garage Door Opener, On Street
Garage Spaces 2.0
Pool In Ground
Utilities Available Cable Available, Electricity Connected
Waterfront false
Roof Type Shingle
Porch Covered, Deck, Patio, Porch
Parking Type Driveway, Garage Door Opener, On Street
Attached Garage true
Garage true
Private Pool Yes
Building
Lot Description City Limits, Paved
Entry Level Two
Foundation Slab
Lot Size Range Up to 10,889 Sq. Ft.
Sewer Public Sewer
Water Public
Architectural Style Traditional
Structure Type Brick
New Construction false
Construction Status Financing
Schools
Elementary Schools Lakemont Elem
Middle Schools Maitland Middle
High Schools Winter Park High
Others
Pets Allowed Yes
Senior Community No
Ownership Fee Simple
Acceptable Financing Cash, Conventional
Listing Terms Cash, Conventional
Special Listing Condition None
Read Less Info
Want to know what your home might be worth? Contact us for a FREE valuation!

Our team is ready to help you sell your home for the highest possible price ASAP

© 2024 My Florida Regional MLS DBA Stellar MLS. All Rights Reserved.
Bought with PREMIER REALTY PARTNERS INC
GET MORE INFORMATION




