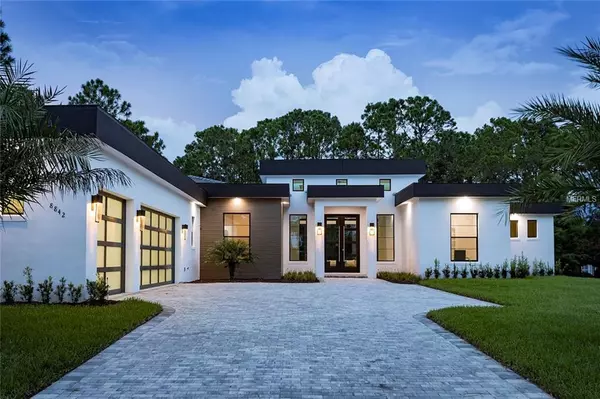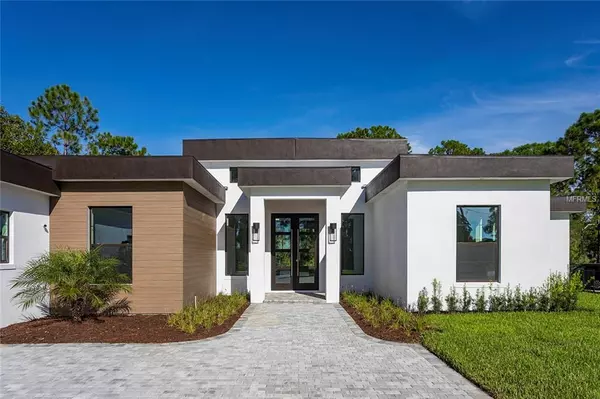For more information regarding the value of a property, please contact us for a free consultation.
Key Details
Sold Price $1,050,000
Property Type Single Family Home
Sub Type Single Family Residence
Listing Status Sold
Purchase Type For Sale
Square Footage 3,515 sqft
Price per Sqft $298
Subdivision Cypress Isle
MLS Listing ID O5729182
Sold Date 04/04/19
Bedrooms 4
Full Baths 4
Half Baths 1
Construction Status Financing
HOA Fees $56/ann
HOA Y/N Yes
Year Built 2018
Annual Tax Amount $1,541
Lot Size 0.570 Acres
Acres 0.57
Property Description
Price Reduced - Bring all offers! Brand new, never lived in modern home now available! Designed with the ultimate "wow" factor, this one-story custom home features over 5,000sf total with 4 bedrooms, 4 full bathrooms plus powder bath, office and game/media room on a large private, fenced lot with 3 car garage. The open concept floor plan and soaring ceiling heights give the home a spacious yet comfortable feel and the oversized windows and doors are flooded with natural light and seamlessly blend indoor and outdoor living with the retractable screened outdoor living space adorned with gas fireplace and full summer kitchen overlooking the pool. You will find numerous designer touches including stainless steel European appliances, stacked stone, oversized tile, barn door, seamless glass and luxurious spa like bathrooms, custom closets and so much more! This home was built with energy efficiency in mind. Cypress Isles offers large homesites and is located conveniently just minutes from Disney World, with easy access to highways, dining, retail, entertainment and local A Rated public and private schools. Enjoy a short walk to the Butler Chain of lakes, or the Tibet-Butler Nature Preserve and see what this one of a kind Florida Lifestyle is all about.
Location
State FL
County Orange
Community Cypress Isle
Zoning R-CE-C
Rooms
Other Rooms Den/Library/Office, Family Room, Media Room
Interior
Interior Features Ceiling Fans(s), Eat-in Kitchen, High Ceilings, Kitchen/Family Room Combo, Open Floorplan, Solid Surface Counters
Heating Central
Cooling Central Air
Flooring Carpet, Ceramic Tile
Fireplaces Type Gas, Other
Fireplace true
Appliance Built-In Oven, Cooktop, Dishwasher, Disposal, Microwave, Refrigerator
Laundry Inside, Laundry Room
Exterior
Exterior Feature Fence, Irrigation System, Lighting, Outdoor Grill, Outdoor Kitchen, Sliding Doors
Garage Garage Door Opener
Garage Spaces 3.0
Pool Gunite, In Ground, Lighting
Community Features Deed Restrictions
Utilities Available Cable Available, Electricity Connected, Propane, Sprinkler Well
Waterfront false
View Trees/Woods
Roof Type Tile
Porch Covered, Screened
Parking Type Garage Door Opener
Attached Garage true
Garage true
Private Pool Yes
Building
Foundation Slab
Lot Size Range 1/2 Acre to 1 Acre
Builder Name MCO Custom Homes
Sewer Septic Tank
Water Well
Architectural Style Contemporary, Custom
Structure Type Block,Stucco
New Construction true
Construction Status Financing
Others
Pets Allowed Yes
Senior Community No
Ownership Fee Simple
Monthly Total Fees $56
Acceptable Financing Cash, Conventional
Membership Fee Required Required
Listing Terms Cash, Conventional
Special Listing Condition None
Read Less Info
Want to know what your home might be worth? Contact us for a FREE valuation!

Our team is ready to help you sell your home for the highest possible price ASAP

© 2024 My Florida Regional MLS DBA Stellar MLS. All Rights Reserved.
Bought with JING YUE LLC
GET MORE INFORMATION




