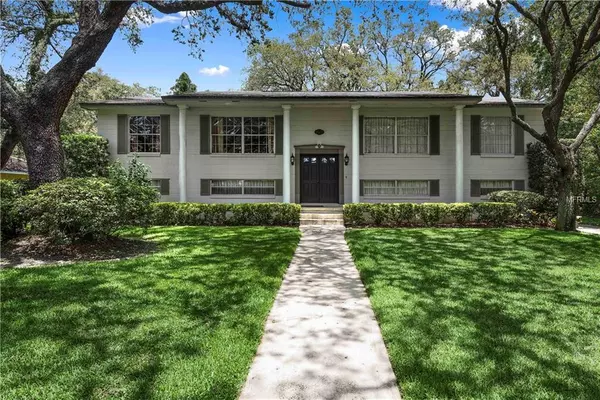For more information regarding the value of a property, please contact us for a free consultation.
Key Details
Sold Price $268,000
Property Type Single Family Home
Sub Type Single Family Residence
Listing Status Sold
Purchase Type For Sale
Square Footage 2,790 sqft
Price per Sqft $96
Subdivision Priscilla Place
MLS Listing ID O5730960
Sold Date 11/21/19
Bedrooms 5
Full Baths 3
HOA Y/N No
Year Built 1973
Annual Tax Amount $912
Lot Size 0.320 Acres
Acres 0.32
Lot Dimensions 101 x 137
Property Description
Beautiful and impressively sized 2-Story Colonial-style Pool home on over-sized 1/3-Acre lot under majestic Oaks. This home boasts 5 sizable bedrooms, 3 full baths with expansive bonus room, roomy front porch, and two-tiered custom wooden rear terrace nestled on quiet tree-lined Cul-de-sac with only ten homes. The upper level offers a complete 3-bed/2-bath floor plan featuring Formal Living Room, Formal Dining Room, Eat-in Kitchen, and spacious Family Room. Kitchen opens to Family Room and includes eating space, stainless steel range/oven/hood and breakfast bar. The lower level offers the 4th and 5th bedrooms, generous 26x14 Bonus Room/Game Room with ceramic tile perfect for gaming or a media room, a third full bathroom, 2-Car rear-entry over-sized garage with 6-ft extension for additional work space. Extend your living space to the outdoors on the expansive wood deck providing ample outdoor seating space, overlooking the captivating landscaped and fenced backyard with pool and basketball space--a great spot to entertain or relax and watch all of the fun below. Freshly painted interior! Conveniently located near schools, shopping & dining with easy access to 408, 429 and Turnpike.
Location
State FL
County Orange
Community Priscilla Place
Zoning R-1AA
Rooms
Other Rooms Bonus Room, Family Room, Formal Dining Room Separate, Formal Living Room Separate
Interior
Interior Features Ceiling Fans(s), Eat-in Kitchen, Walk-In Closet(s), Window Treatments
Heating Central, Electric, Heat Pump
Cooling Central Air
Flooring Carpet, Ceramic Tile
Furnishings Unfurnished
Fireplace false
Appliance Convection Oven, Dishwasher, Disposal, Dryer, Electric Water Heater, Range, Range Hood, Refrigerator, Washer
Laundry In Garage
Exterior
Exterior Feature Fence, Irrigation System
Garage Garage Door Opener, Garage Faces Rear, Oversized
Garage Spaces 2.0
Pool Auto Cleaner, Gunite, In Ground, Lighting, Pool Sweep
Utilities Available BB/HS Internet Available, Cable Connected, Electricity Connected, Phone Available, Sprinkler Well
Waterfront false
View Park/Greenbelt, Pool, Trees/Woods
Roof Type Shingle
Porch Deck, Front Porch, Patio, Rear Porch
Parking Type Garage Door Opener, Garage Faces Rear, Oversized
Attached Garage true
Garage true
Private Pool Yes
Building
Lot Description Greenbelt, In County, Level, Oversized Lot, Street Dead-End, Paved
Story 2
Entry Level Two
Foundation Slab
Lot Size Range 1/4 Acre to 21779 Sq. Ft.
Sewer Septic Tank
Water Well
Architectural Style Colonial
Structure Type Block
New Construction false
Schools
Elementary Schools Hiawassee Elem
Middle Schools Robinswood Middle
High Schools Evans High
Others
Senior Community No
Ownership Fee Simple
Acceptable Financing Cash, Conventional, FHA, VA Loan
Listing Terms Cash, Conventional, FHA, VA Loan
Special Listing Condition None
Read Less Info
Want to know what your home might be worth? Contact us for a FREE valuation!

Our team is ready to help you sell your home for the highest possible price ASAP

© 2024 My Florida Regional MLS DBA Stellar MLS. All Rights Reserved.
Bought with UNIVERSAL REALTY DPK
GET MORE INFORMATION




