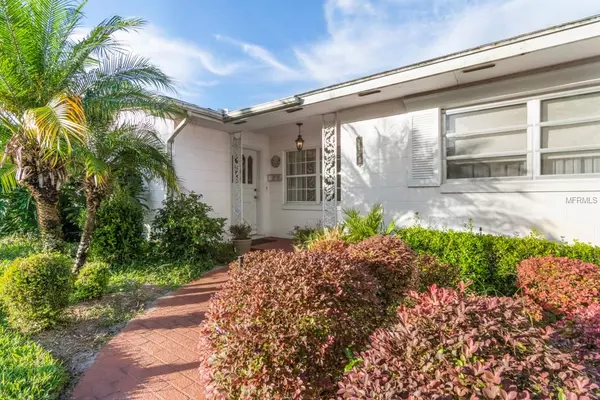For more information regarding the value of a property, please contact us for a free consultation.
Key Details
Sold Price $285,000
Property Type Single Family Home
Sub Type Single Family Residence
Listing Status Sold
Purchase Type For Sale
Square Footage 1,931 sqft
Price per Sqft $147
Subdivision Roberta Place
MLS Listing ID O5743302
Sold Date 01/25/19
Bedrooms 3
Full Baths 2
Construction Status No Contingency
HOA Y/N No
Year Built 1965
Annual Tax Amount $2,041
Lot Size 0.790 Acres
Acres 0.79
Lot Dimensions 208x78
Property Description
From sunrise to sunset, there's no better view! Built in 1965 with ONLY ONE loving owner this special home is situated in an established neighborhood on Lake Anderson in the Conway area. A true 1,931 square feet under air, the interior living space includes: 3 bedrooms (split plan), 2 bathrooms, formal living, formal dining, kitchen, bonus room and family room. Do you find fixer-uppers irresistible? Yes. Me too! This is the perfect home for someone looking to make it their own. Don't pay a premium for something you don't love. It's a smart real estate move to consider buying a home under market value (exactly like this home) that needs some work. You get to design to your own specifications and choose wall colors, carpeting and/or flooring styles, window coverings, cabinetry, etc... with the end result exactly how you wish! The large family features volume ceilings and a wall of glass overlooking the fantastic yard and lake. The private rear yard is the perfect space to enjoy the beautiful and peaceful views and an ideal spot to entertain great friends and neighbors. This home is conveniently located to shopping, churches, schools, parks Orlando International Airport and downtown Orlando.
Location
State FL
County Orange
Community Roberta Place
Zoning R-1A
Rooms
Other Rooms Attic, Family Room, Formal Dining Room Separate, Formal Living Room Separate
Interior
Interior Features Ceiling Fans(s), Eat-in Kitchen, High Ceilings, Solid Surface Counters, Split Bedroom, Thermostat, Walk-In Closet(s), Window Treatments
Heating Central, Electric
Cooling Central Air
Flooring Carpet, Ceramic Tile, Linoleum, Terrazzo
Furnishings Unfurnished
Fireplace false
Appliance Dishwasher, Electric Water Heater, Range, Refrigerator
Laundry In Garage
Exterior
Exterior Feature Fence, Irrigation System, Lighting
Garage Driveway, Garage Door Opener, Oversized
Garage Spaces 2.0
Community Features Sidewalks
Utilities Available BB/HS Internet Available, Cable Available, Electricity Connected, Fire Hydrant, Sewer Connected, Sprinkler Meter, Street Lights
Waterfront true
Waterfront Description Lake
View Y/N 1
Water Access 1
Water Access Desc Lake
View Water
Roof Type Shingle
Porch Covered, Front Porch, Patio
Parking Type Driveway, Garage Door Opener, Oversized
Attached Garage true
Garage true
Private Pool No
Building
Lot Description In County, Oversized Lot, Paved
Entry Level One
Foundation Slab
Lot Size Range 1/4 Acre to 21779 Sq. Ft.
Sewer Public Sewer
Water Public
Architectural Style Ranch
Structure Type Block
New Construction false
Construction Status No Contingency
Schools
Elementary Schools Shenandoah Elem
Middle Schools Conway Middle
High Schools Boone High
Others
Pets Allowed Yes
Senior Community No
Ownership Fee Simple
Acceptable Financing Cash, Conventional
Listing Terms Cash, Conventional
Special Listing Condition None
Read Less Info
Want to know what your home might be worth? Contact us for a FREE valuation!

Our team is ready to help you sell your home for the highest possible price ASAP

© 2024 My Florida Regional MLS DBA Stellar MLS. All Rights Reserved.
Bought with HOME PRO REALTY CORP.
GET MORE INFORMATION




