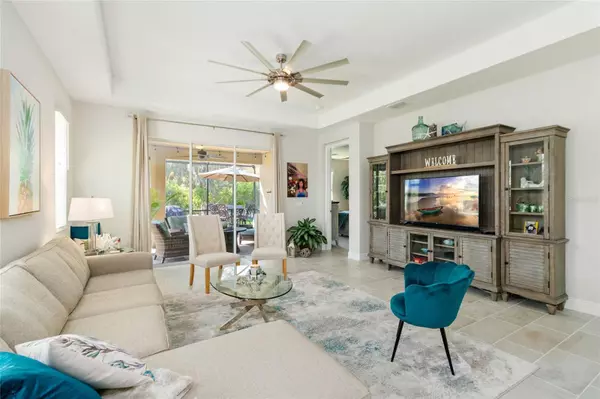
UPDATED:
11/10/2024 01:49 AM
Key Details
Property Type Single Family Home
Sub Type Villa
Listing Status Active
Purchase Type For Sale
Square Footage 1,426 sqft
Price per Sqft $333
Subdivision University Village
MLS Listing ID TB8315071
Bedrooms 2
Full Baths 2
HOA Fees $952/qua
HOA Y/N Yes
Originating Board Stellar MLS
Year Built 2020
Annual Tax Amount $3,782
Lot Size 7,405 Sqft
Acres 0.17
Property Description
Inside you'll find high-end features abound, from 9'4" ceilings to raised 6-panel colonial doors and deluxe colonial baseboard trim throughout. The living room’s elegant tray ceiling adds a sense of sophistication, while the gourmet kitchen boasts quartz countertops and custom pull-out shelves by Tailored Living, making it both beautiful and functional. The owner’s suite features a custom-designed closet, and all closets and the laundry room come equipped with upgraded wooden shelving systems for impeccable organization.
One of the standout features of this home is the expansive extended lanai, the largest in the community, which serves as a true outdoor retreat. With custom shades for added privacy and comfort, along with Italian-designed lighting, this lanai is perfect for entertaining or relaxing in style. You can enjoy stunning sunsets from the lanai, while the front of the house captures the morning sun, offering the perfect balance of light throughout the day.
The garage is another standout feature, with epoxy flooring, custom cabinetry, and a Rainsoft water purifier/softener system, ensuring practicality meets luxury. As part of University Village, you’ll also enjoy access to a resort-style community pool, a community center, and a Bark Park for your furry friends. Plus, with cable and internet included in the HOA, this home offers modern, connected living at its finest.
This beautifully upgraded home is a rare find. Don’t miss out—schedule your showing today, as this won’t last long!
Location
State FL
County Manatee
Community University Village
Zoning PDR
Rooms
Other Rooms Inside Utility
Interior
Interior Features Open Floorplan, Solid Wood Cabinets, Stone Counters, Tray Ceiling(s), Walk-In Closet(s)
Heating Central, Natural Gas
Cooling Central Air
Flooring Carpet, Ceramic Tile
Furnishings Unfurnished
Fireplace false
Appliance Convection Oven, Dishwasher, Disposal, Gas Water Heater, Microwave, Range, Refrigerator, Water Filtration System, Water Purifier, Water Softener
Laundry Inside, Laundry Room
Exterior
Exterior Feature Hurricane Shutters, Irrigation System, Rain Gutters, Sidewalk, Sliding Doors
Garage Driveway, Garage Door Opener
Garage Spaces 2.0
Community Features Clubhouse, Gated Community - No Guard, Irrigation-Reclaimed Water, No Truck/RV/Motorcycle Parking, Pool, Sidewalks, Special Community Restrictions
Utilities Available BB/HS Internet Available, Cable Available, Electricity Connected, Natural Gas Connected, Phone Available, Public, Sewer Connected, Street Lights, Underground Utilities, Water Connected
Amenities Available Gated, Maintenance, Pool, Vehicle Restrictions
Waterfront false
Roof Type Tile
Porch Enclosed, Rear Porch, Screened
Parking Type Driveway, Garage Door Opener
Attached Garage true
Garage true
Private Pool No
Building
Lot Description Cul-De-Sac, In County, Landscaped, Level, Sidewalk, Paved
Entry Level One
Foundation Slab
Lot Size Range 0 to less than 1/4
Sewer Public Sewer
Water Public
Architectural Style Florida
Structure Type Block,Stucco
New Construction false
Schools
Elementary Schools Kinnan Elementary
Middle Schools Braden River Middle
High Schools Southeast High
Others
Pets Allowed Cats OK, Dogs OK, Yes
HOA Fee Include Cable TV,Pool,Internet,Maintenance Grounds
Senior Community No
Ownership Fee Simple
Monthly Total Fees $317
Acceptable Financing Cash, Conventional, FHA, VA Loan
Membership Fee Required Required
Listing Terms Cash, Conventional, FHA, VA Loan
Special Listing Condition None

GET MORE INFORMATION




