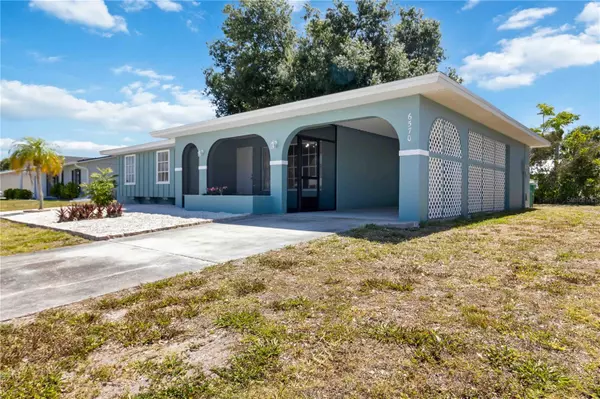
UPDATED:
11/10/2024 12:06 AM
Key Details
Property Type Single Family Home
Sub Type Single Family Residence
Listing Status Active
Purchase Type For Sale
Square Footage 1,196 sqft
Price per Sqft $224
Subdivision Port Charlotte Sec 066
MLS Listing ID N6134993
Bedrooms 3
Full Baths 2
HOA Fees $440/ann
HOA Y/N Yes
Originating Board Stellar MLS
Year Built 1972
Annual Tax Amount $2,626
Lot Size 7,840 Sqft
Acres 0.18
Property Description
REMODELED 3 BEDROOM, 2 BATH HOME.EVERYTHING in description IS BRAND NEW (unless otherwise noted)!!
EXTERIOR REMODEL INCLUDES: NEW - Roof, exterior paint, outdoor lighting, re-screened front porch, screen door on front porch, stone and shells in landscape beds, 10x20 paver patio behind the home with fire pit built in.
INTERIOR REMODEL INCLUDES NEW - Ceramic tile throughout, re-textured and painted walls, lighting/fans, interior doors and closet bi-folds, 2" blinds and living room curtains.
LAUNDRY ROOM REMODEL INCLUDES: Tile flooring, water heater brought up to code, electrical panel was replaced in 2022.
KITCHEN REMODEL INCLUDES: NEW - Soft close white shaker style cabinets, Granite countertop, garbage disposal, stainless steel appliances.
GUEST BATH REMODEL INCLUDES: NEW -Granite vanity, comfort height toilet, sink and faucet replaced, bath/shower faucet replaced, subway tiled walls above tub, tub re-glazed.
PRIMARY BATHROOM REMODEL INCLUDES:NEW -Granite vanity top, new vanity base, comfort height toilet, sink and faucet, glass bypass shower doors.
ALL BEDROOMS REMODEL INCLUDE: NEW - Closet shelving system and bi-fold closet doors.
This home is a fabulous starter home, seasonal home or rental property. Must own property for 1 year before eligible for rental/leasing.
Location
State FL
County Charlotte
Community Port Charlotte Sec 066
Zoning RSF5
Rooms
Other Rooms Inside Utility
Interior
Interior Features Ceiling Fans(s), Stone Counters
Heating Electric
Cooling Central Air
Flooring Tile
Furnishings Unfurnished
Fireplace false
Appliance Dishwasher, Disposal, Gas Water Heater, Microwave, Range, Refrigerator
Laundry Inside, Laundry Room
Exterior
Exterior Feature Rain Gutters, Sidewalk, Sliding Doors
Garage Covered, Driveway
Community Features Clubhouse, Deed Restrictions, Fitness Center, Pool, Tennis Courts
Utilities Available Electricity Connected, Propane, Public, Sewer Connected, Water Connected
Amenities Available Fitness Center, Pickleball Court(s), Pool, Tennis Court(s)
Waterfront false
Roof Type Shingle
Parking Type Covered, Driveway
Garage false
Private Pool No
Building
Lot Description Landscaped, Sidewalk, Paved
Entry Level One
Foundation Slab
Lot Size Range 0 to less than 1/4
Sewer Public Sewer
Water Public
Structure Type Block,Stucco,Wood Siding
New Construction false
Others
Pets Allowed Yes
HOA Fee Include Common Area Taxes,Pool,Recreational Facilities
Senior Community No
Ownership Fee Simple
Monthly Total Fees $36
Acceptable Financing Cash, Conventional, FHA, VA Loan
Membership Fee Required Required
Listing Terms Cash, Conventional, FHA, VA Loan
Special Listing Condition None

GET MORE INFORMATION




