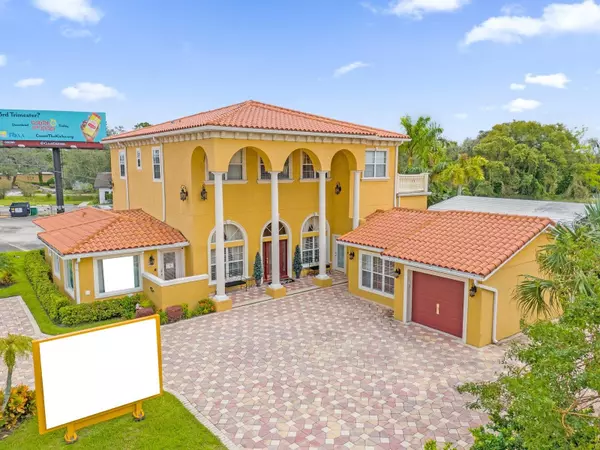
UPDATED:
10/25/2024 03:03 AM
Key Details
Property Type Commercial
Sub Type Mixed Use
Listing Status Active
Purchase Type For Sale
Square Footage 4,435 sqft
Price per Sqft $292
Subdivision Suburban Homes
MLS Listing ID O6251299
HOA Y/N No
Originating Board Stellar MLS
Year Built 1950
Annual Tax Amount $7,635
Lot Size 9,147 Sqft
Acres 0.21
Property Description
Located in the vibrant Winter Park area of Orlando, your business will benefit from exceptional visibility, ample parking, and easy access to major transportation routes. Whether you envision a fitness studio, bridal gallery, photography studio, custom tailoring shop, legal or consulting practice, aesthetic services, or a pet grooming or daycare facility, medical office, dispensary, highest retail, real estate office, pawnshop, this space is ready to bring your vision to life with endless possibilities.
In addition to the commercial potential, enjoy the luxury of a spacious 3-bedroom + den, 4.5-bath residence with a private grand entrance, a gourmet kitchen, and a private salt water pool. The flexibility of the property allows you to live on-site while keeping your business separate, just like the current owners operate from their office with a separate entrance, or to convert the entire building to suit your business needs. The expansive layout also offers easy opportunities for expansion, making this an excellent investment for future growth.
A standout feature is the prominent plaza sign included with the sale, saving you thousands in signage costs. Plus, the property is not located in a flood zone, offering peace of mind for your investment.
Your next business success story starts here, just minutes from downtown Orlando, with the privacy of your own backyard oasis. The possibilities are endless—don’t miss out on this incredible opportunity!
Location
State FL
County Orange
Community Suburban Homes
Zoning C-1
Interior
Heating Central
Cooling Central Air
Flooring Carpet, Tile
Appliance Dishwasher, Dryer, Microwave, Refrigerator, Washer
Exterior
Garage Parking Spaces - 6 to 12, Common, Secured
Utilities Available BB/HS Internet Capable, Electricity Available, Phone Available, Underground Utilities, Water Connected
Waterfront false
Roof Type Tile
Parking Type Parking Spaces - 6 to 12, Common, Secured
Building
Lot Description Landscaped, Paved
Story 2
Entry Level Two
Foundation Slab
Lot Size Range 0 to less than 1/4
Sewer Aerobic Septic
Water Public
Structure Type Block
New Construction false
Others
Ownership Sole Proprietor
Acceptable Financing Cash, Conventional
Listing Terms Cash, Conventional
Special Listing Condition None

GET MORE INFORMATION




